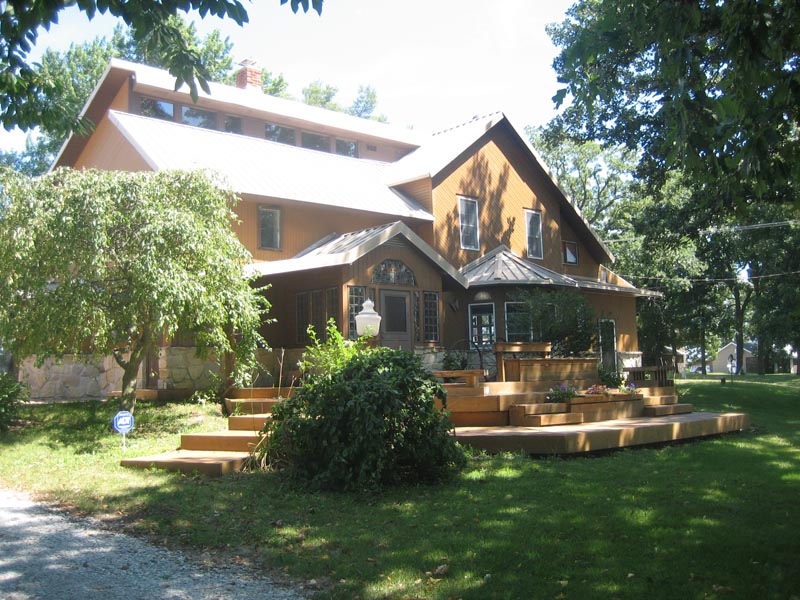
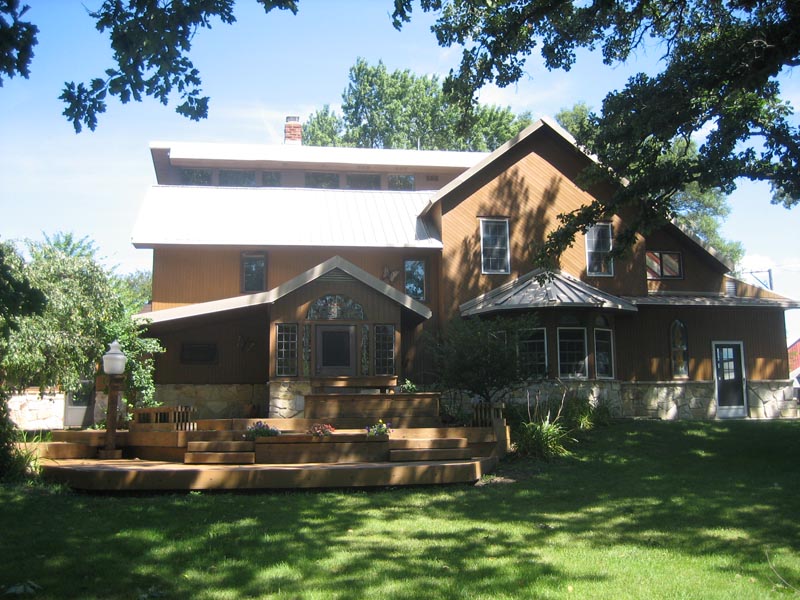
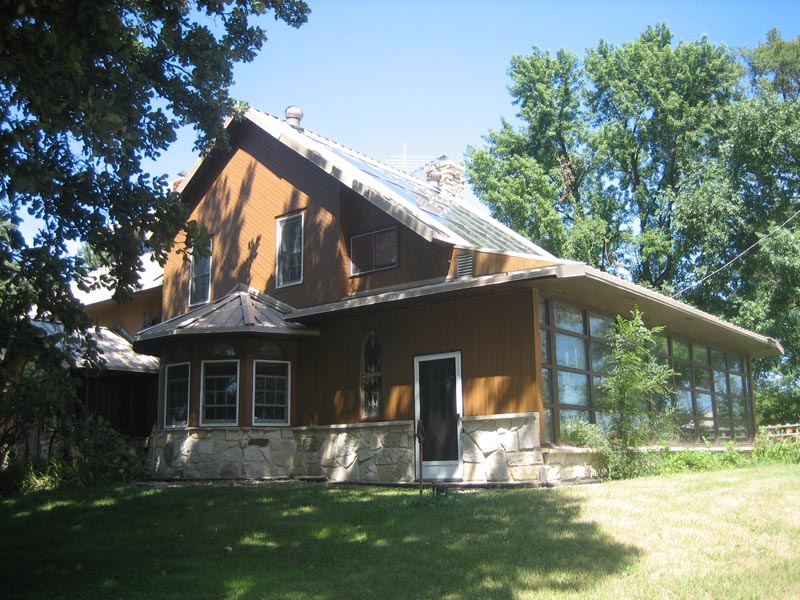
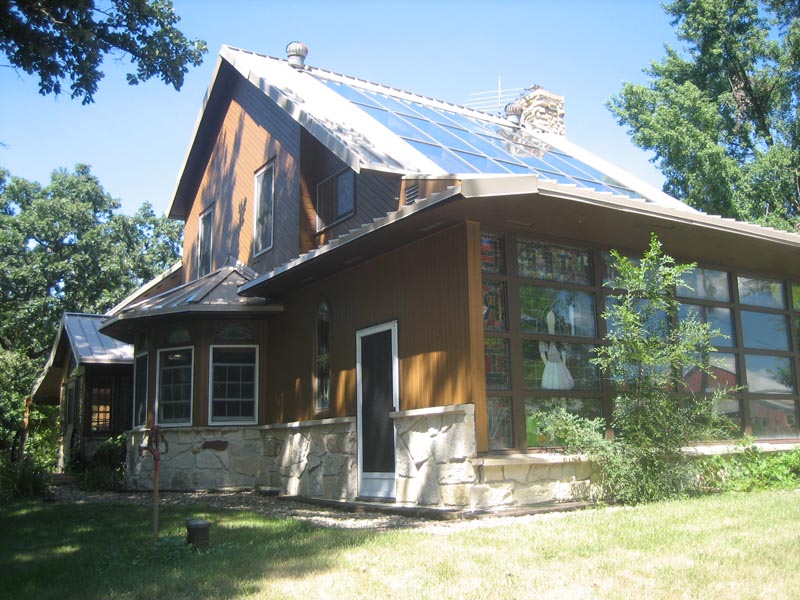
this view shows the greenhouse and solar collector which keeps the house toasty on sunny winter days
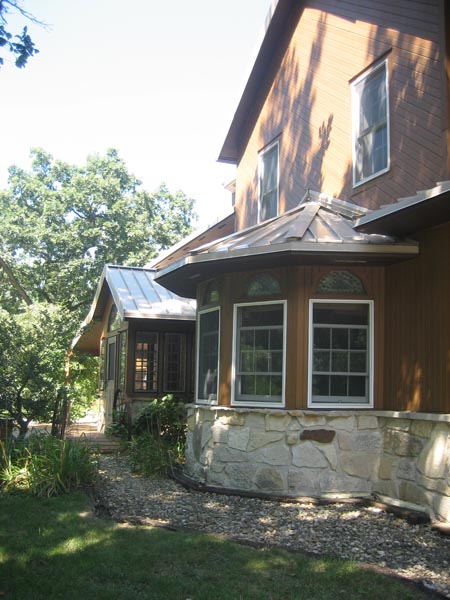
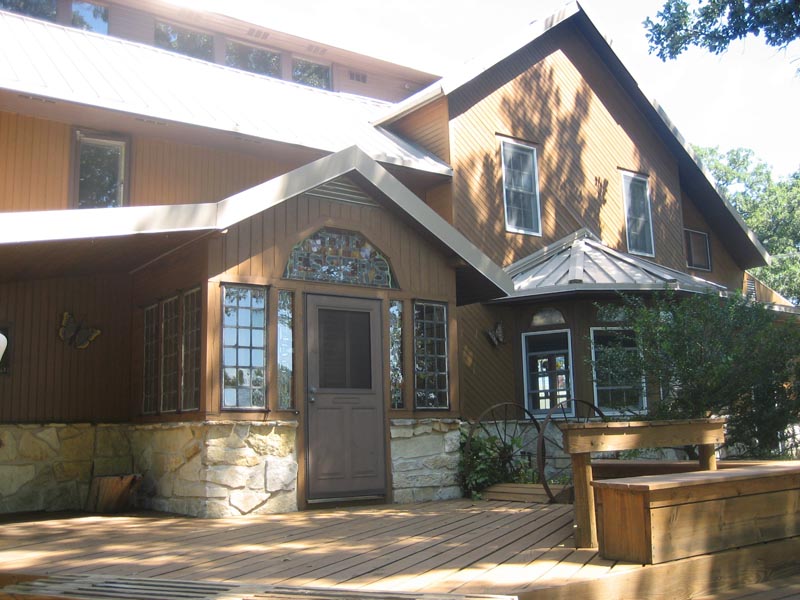
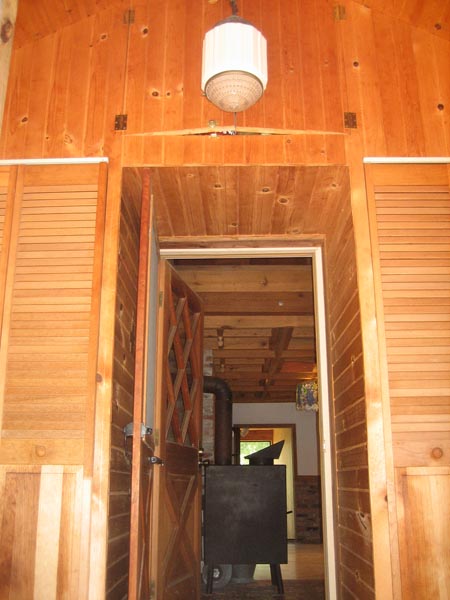
entry foyer
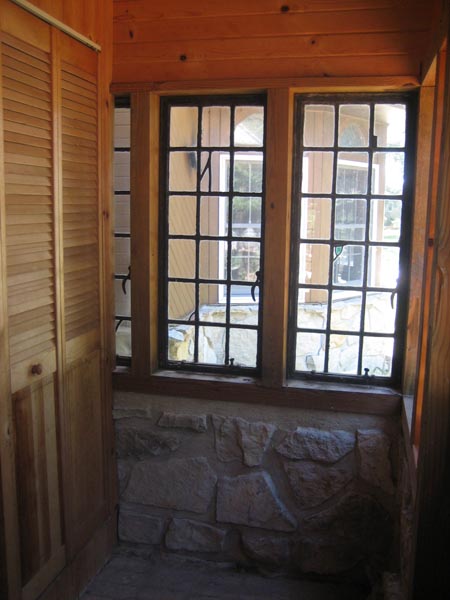
lots of closets everywhere - we're big on storage. The windows in the foyer were reclaimed from a lighthouse.
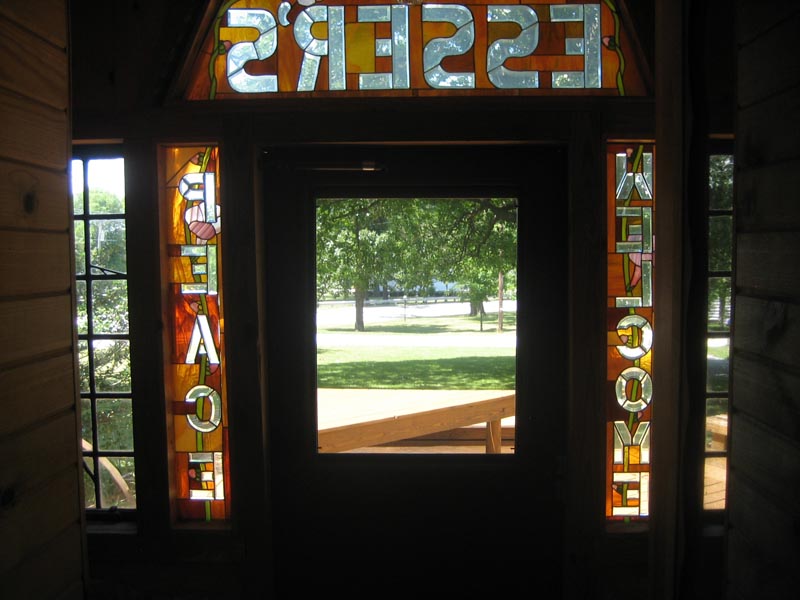
looking outside from the foyer gives you some idea of the stained glass...which is pretty much everywhere
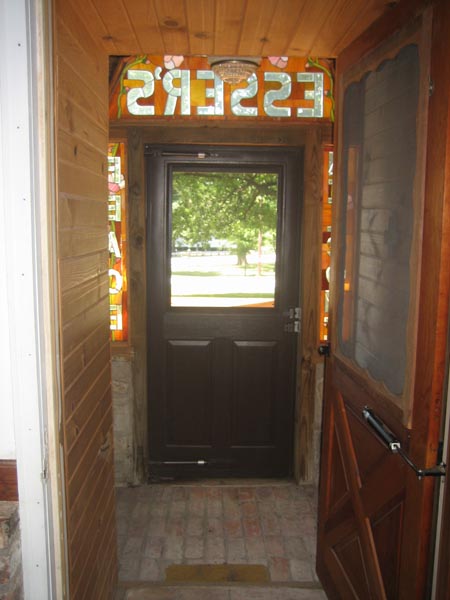
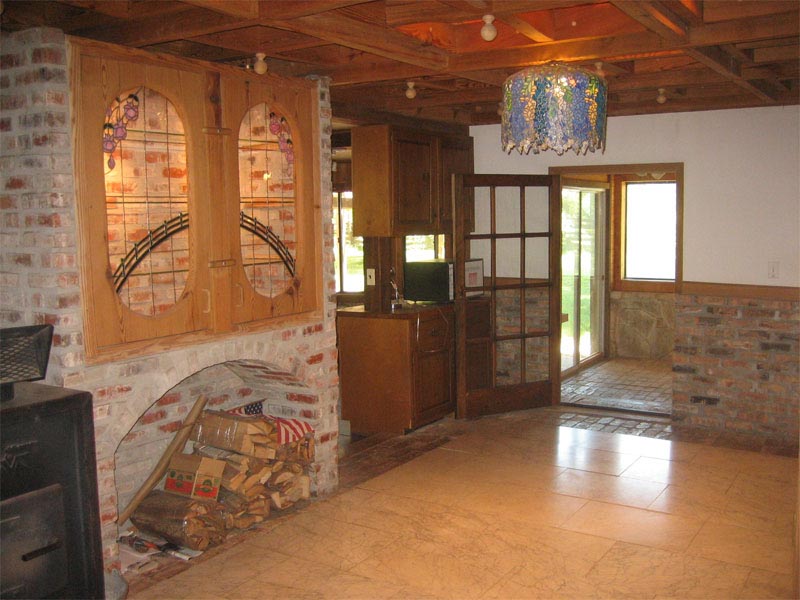
foyer opens into brick, marble, timber & stained glass encased dining room with built-in hutch and cast iron stove
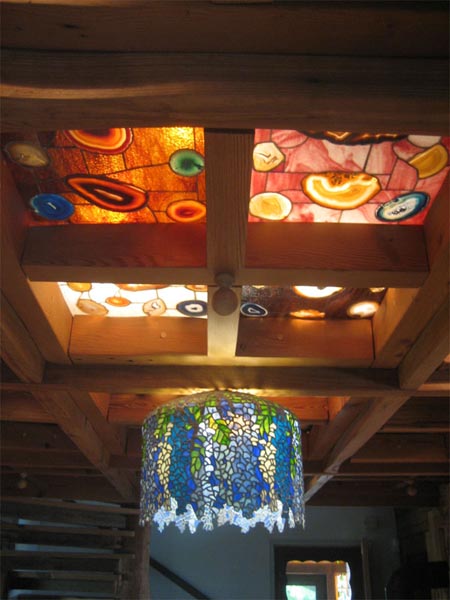
locals call it 'The Stained-Glass House' for a reason...it's even in the ceiling
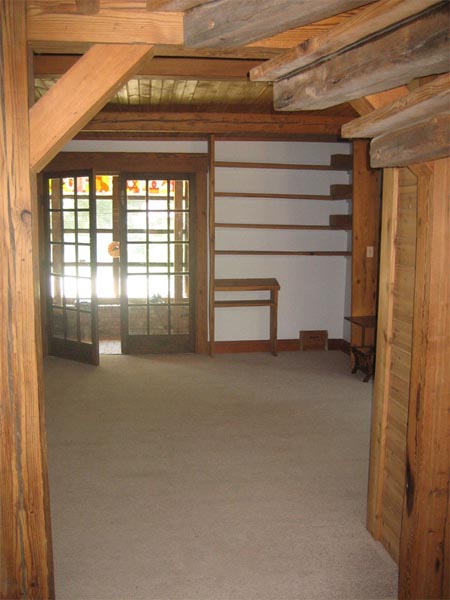
view into living room from dining room
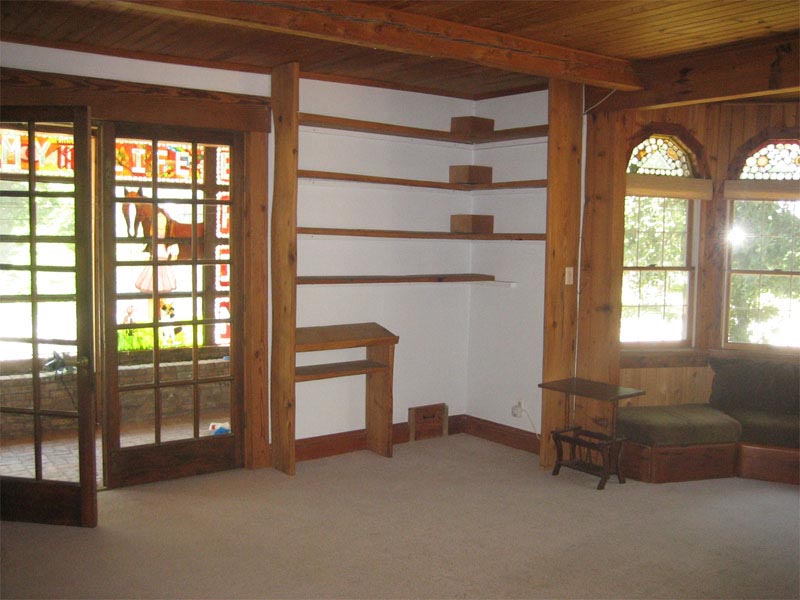
built-in bookshelves (most of the timber you see in the home is reclaimed douglas fir from century-old barns in the area), french doors open into attached greenhouse
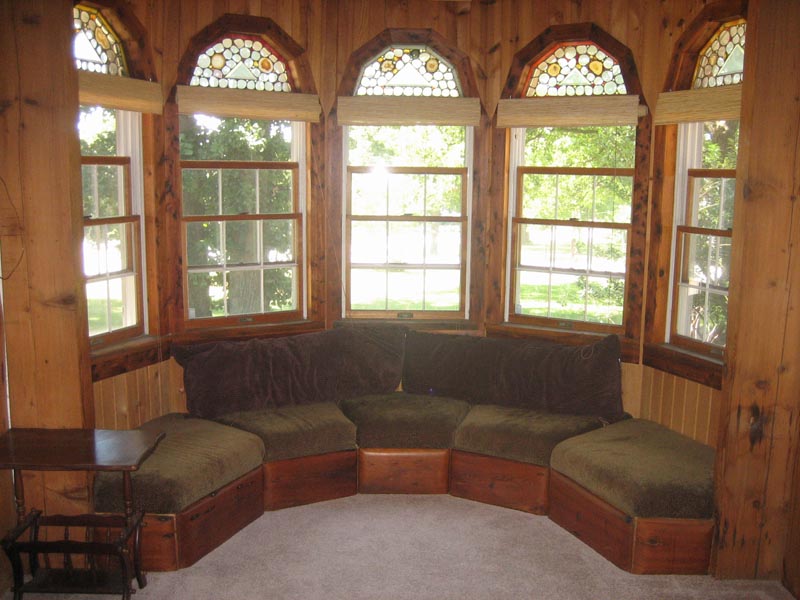
bay in living room with built-in seating and stained glass arch windows over the double-hungs
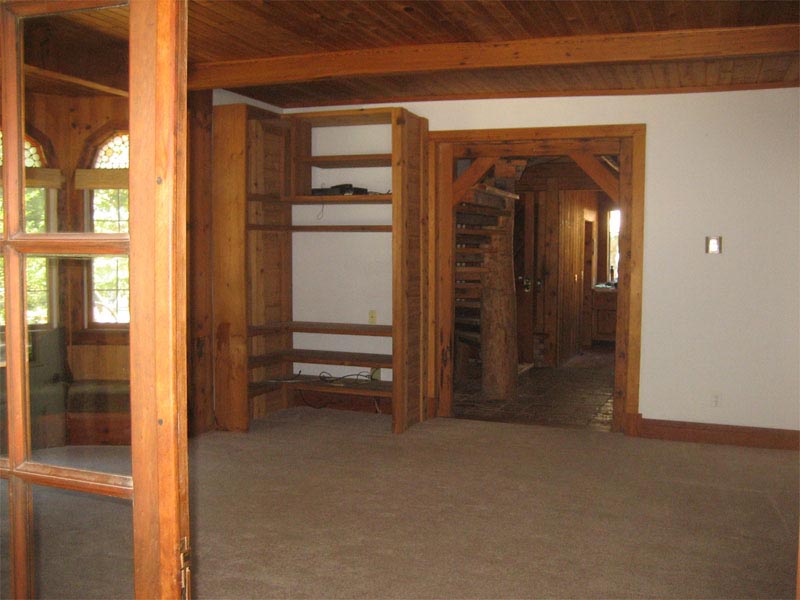
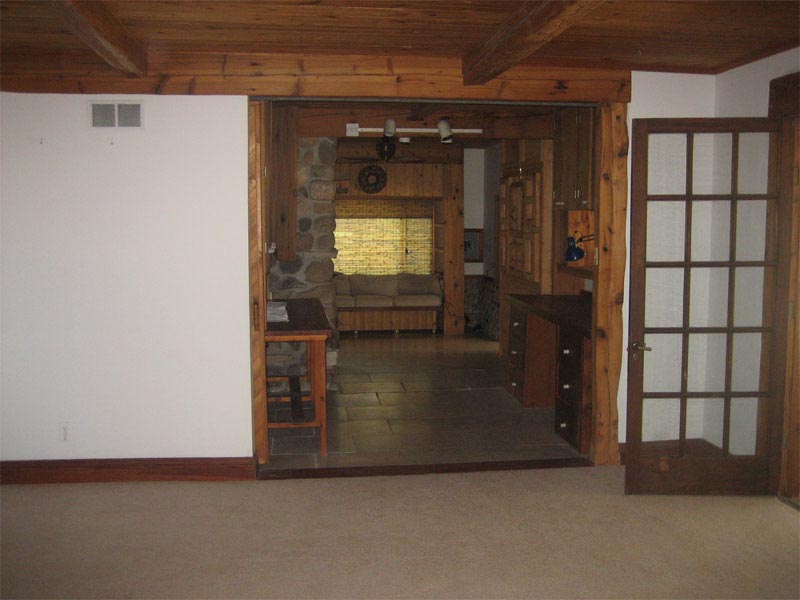
view from living room through workbench area (where we made all the stained glass) into den beyond
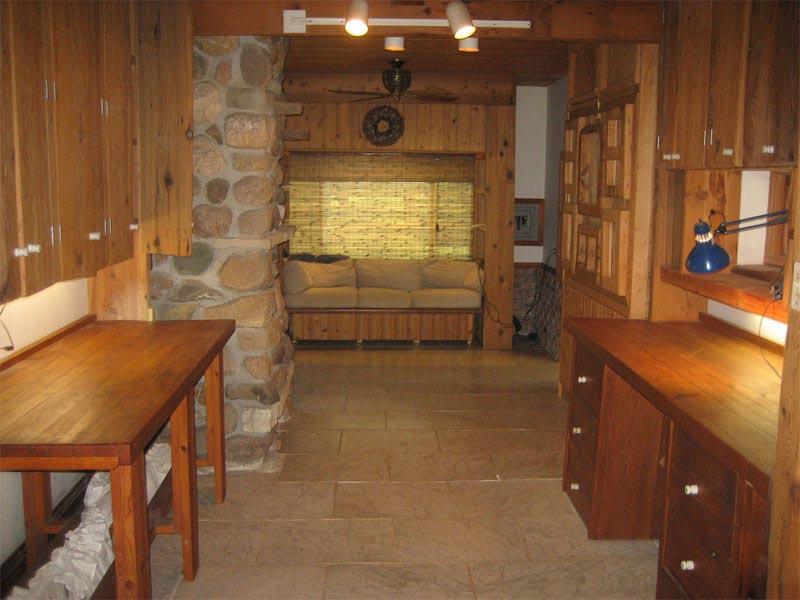
better view of the workbench area
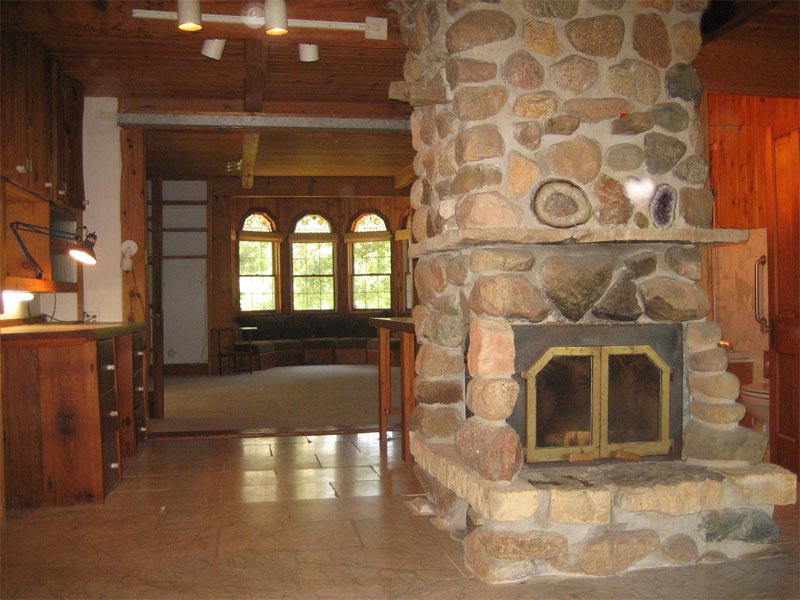
view from den back towards living room, also showing the 'fireplace' - which is actually a very efficient woodburning furnace that boils water for the hydronic radiant heating system (hot water runs through the floor all over the house...and even heats the spa in the greenhouse). A thermostat-controlled oil-boiling furnace in the basement also heats the system.
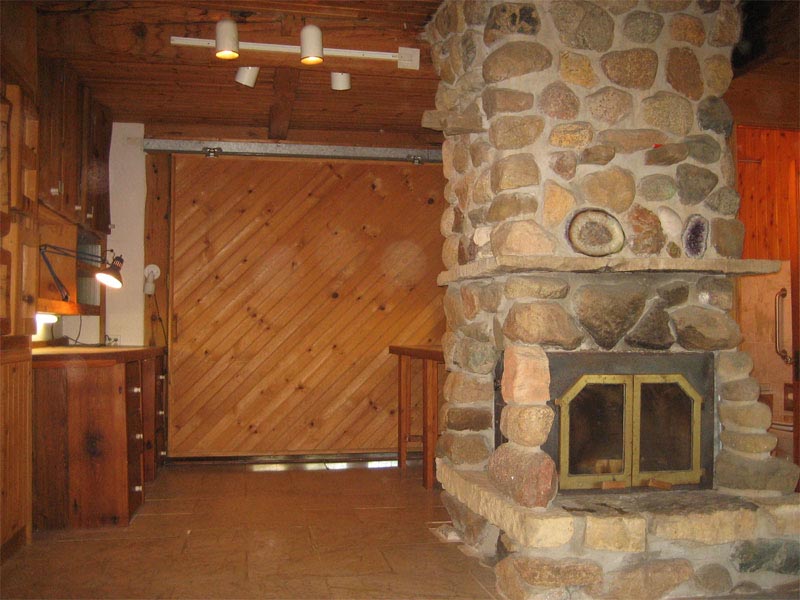
same view, only showing a sliding wall which can close off the area from the living room and convert it into a downstairs bedroom suite, complete with 'murphy' bed (forgot to take a photo of it, but a built-in double bed folds down from the wall)
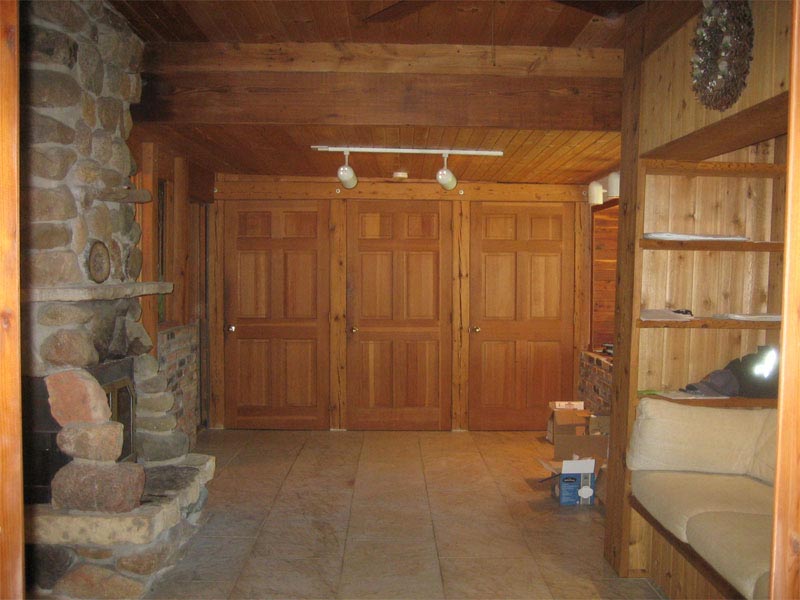
den view showing built-in seating/bookshelf area to right (which also has a twin bed spring underneath) and three closets at north end
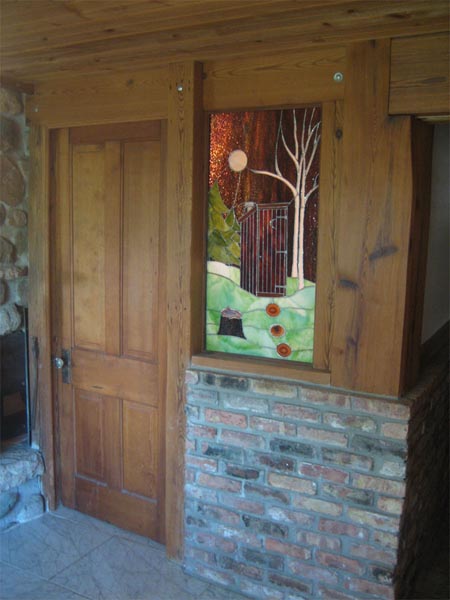
the bathroom in the den/bedroom suite is clearly marked (may be hard to tell in the photo, but that is an outhouse in the stained glass)
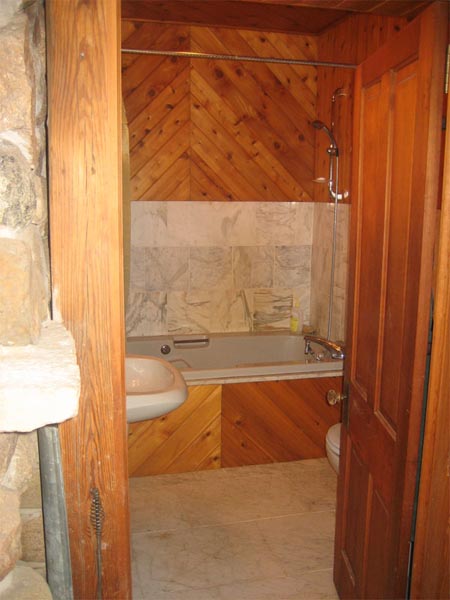
the marble and wood bath has a jacuzzi tub. Most of the marble in the home, incidentally, was reclaimed from the old Joliet Cathedral*. The original slabs were 4' x 8' and over an inch thick. Sadly, we had to cut them down to be able to work with them at all because they weighed an ungodly ton (...or in this case, perhaps a Godly one ;)
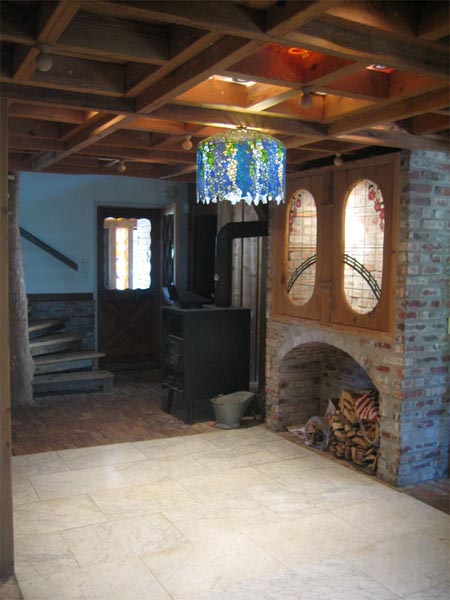
view from the den into the dining room. There's a hidden sliding pocket door about where I'm standing that closes this entrance off when the area is used as a bedroom suite.
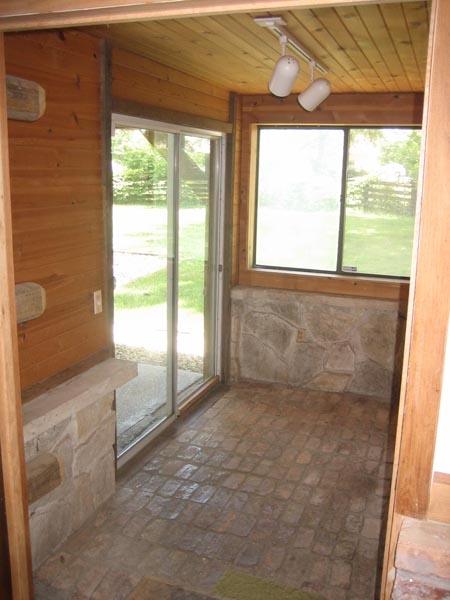
this was our tack room when we had horses
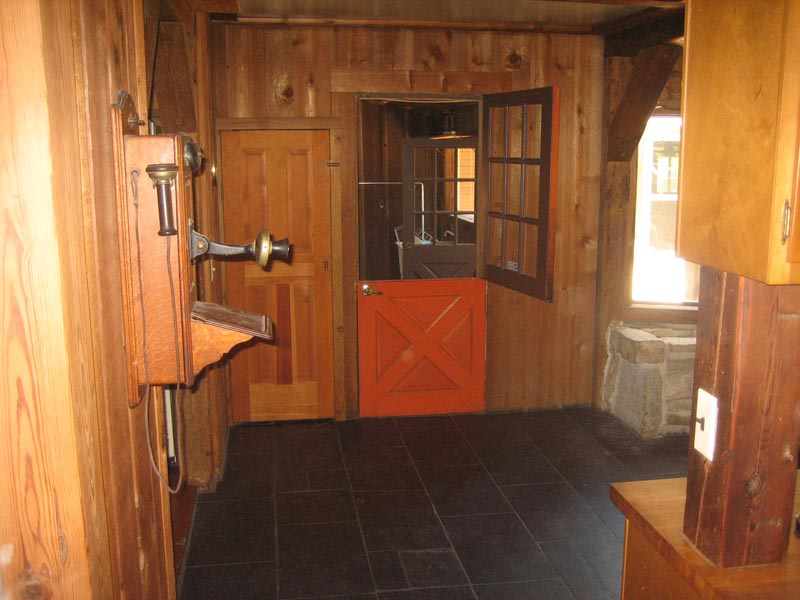
view from the dining room through the kitchen breakfast area to the door going out to the breezeway connecting the garage to the house (and pantry door on the left)
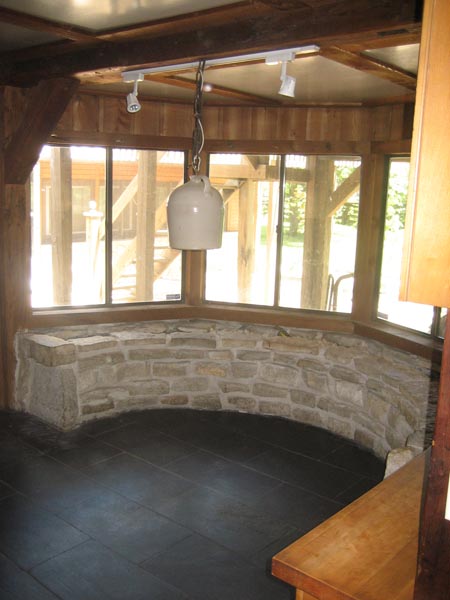
another view of the breakfast area shows the semi-circular stone planter under the bay windows. This was meant for planting herbs used in cooking.
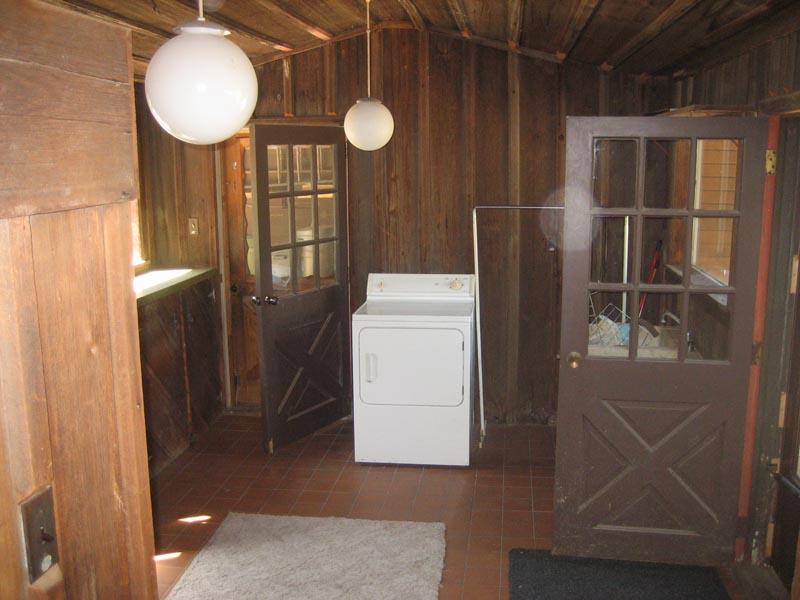
view of the breezeway looking out towards the garage. More storage and a laundry area in here.
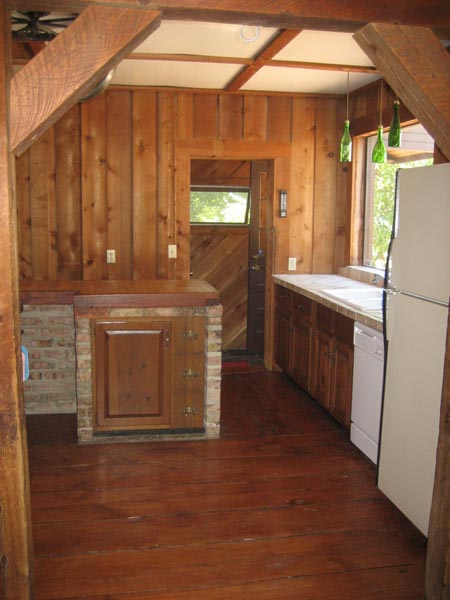
view from the breakfast area into the kitchen proper
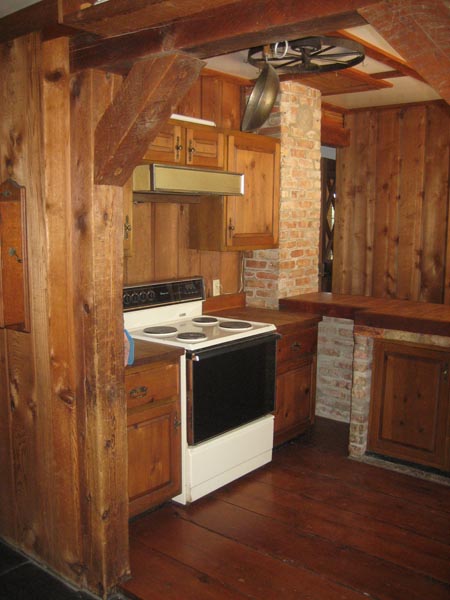
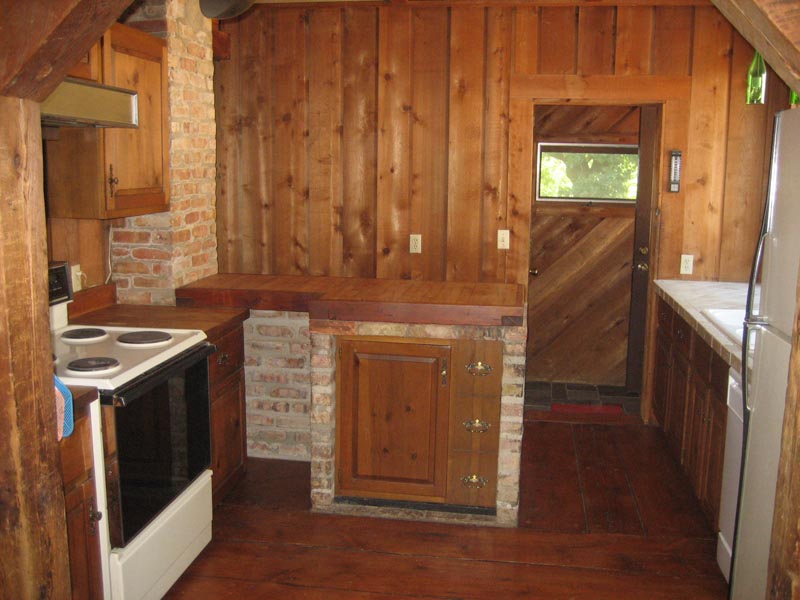
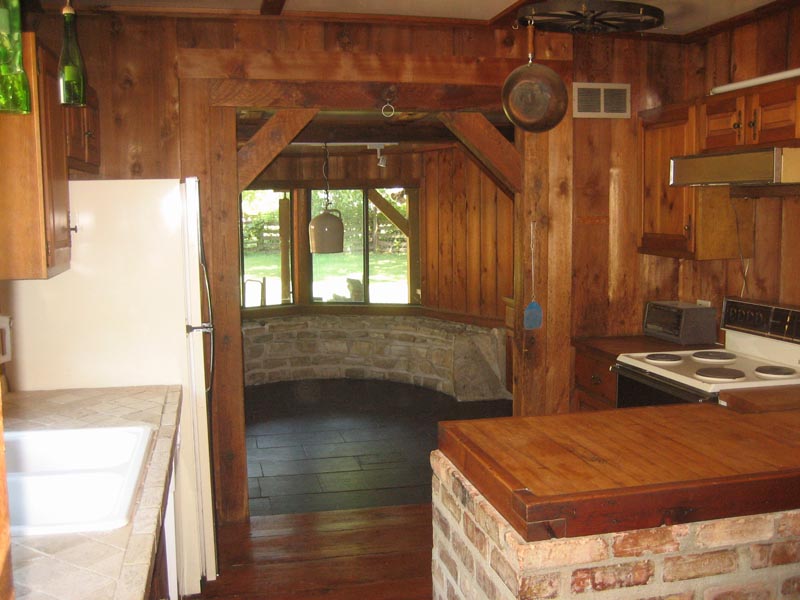
from the kitchen into the breakfast area
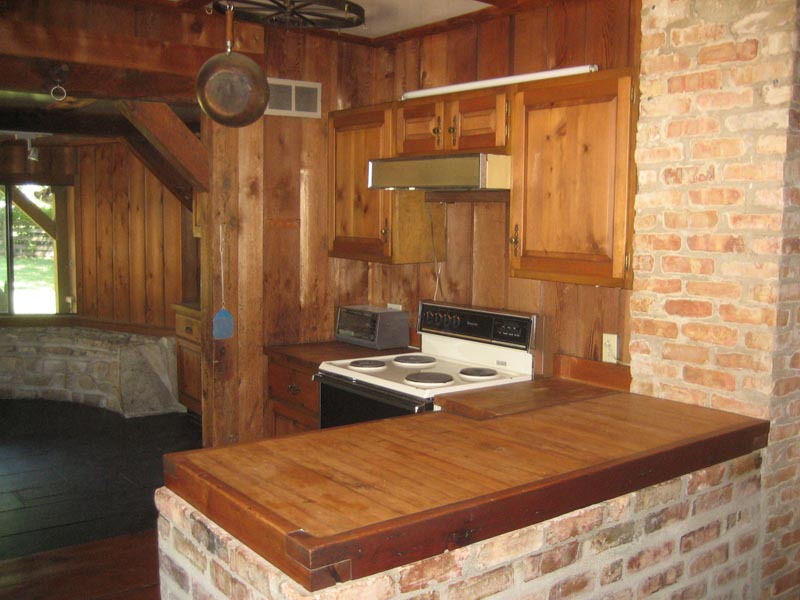
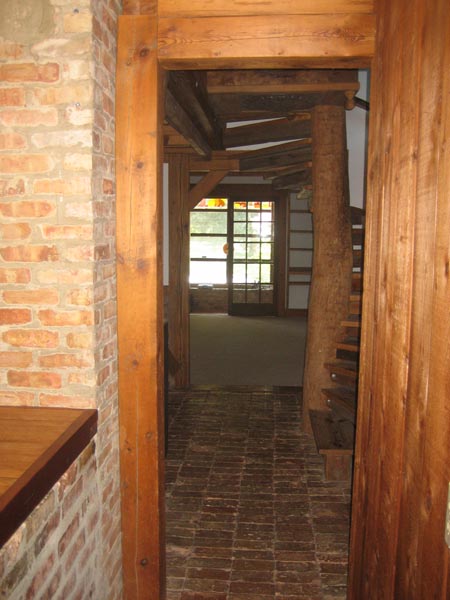
and from the kitchen through the dining area into the living room and greenhouse beyond
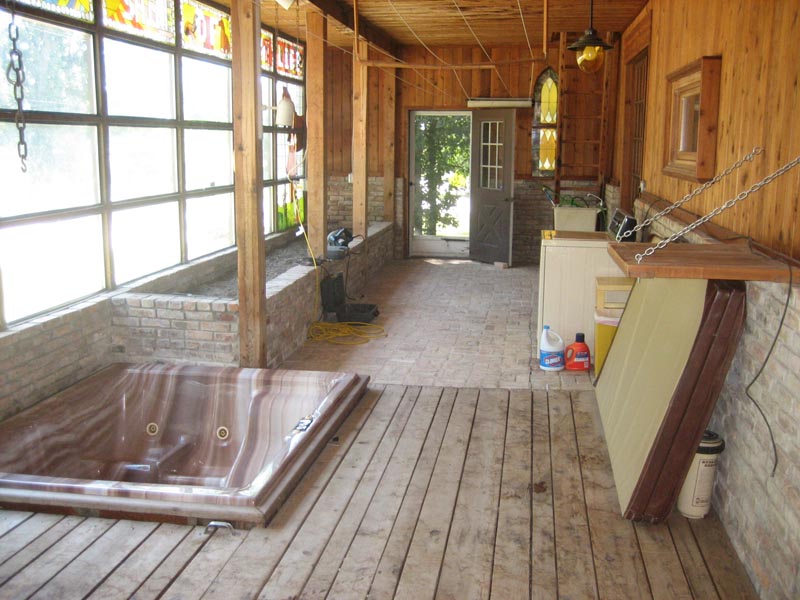
almost forgot to show you a picture of that greenhouse and spa...a lovely place to have a coffee and read the paper on sunny winter mornings!
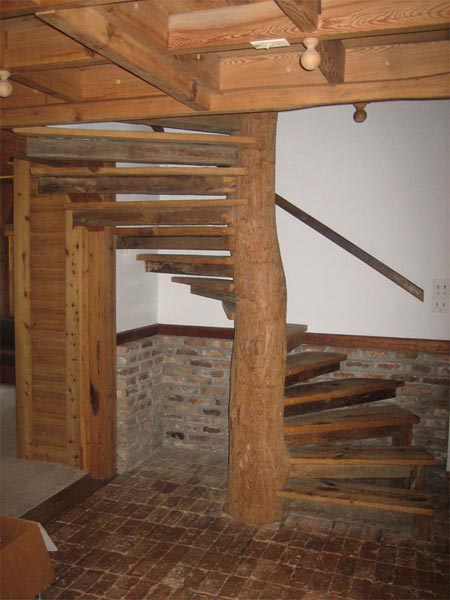
this is our spiral staircase near the foyer at the west end of the dining room...wrapping around an old tree
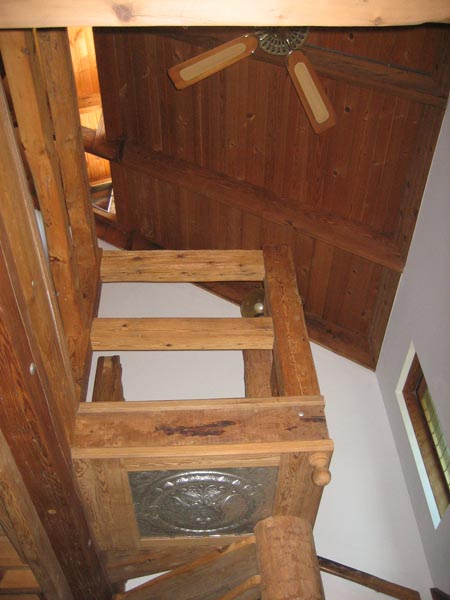
looking upstairs at the 3-story vaulted ceiling above the entrance
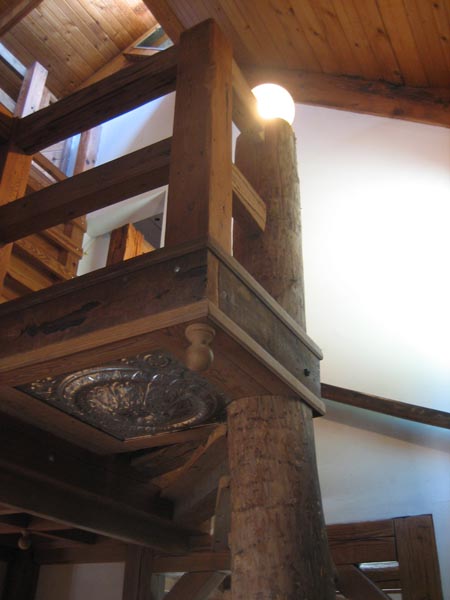
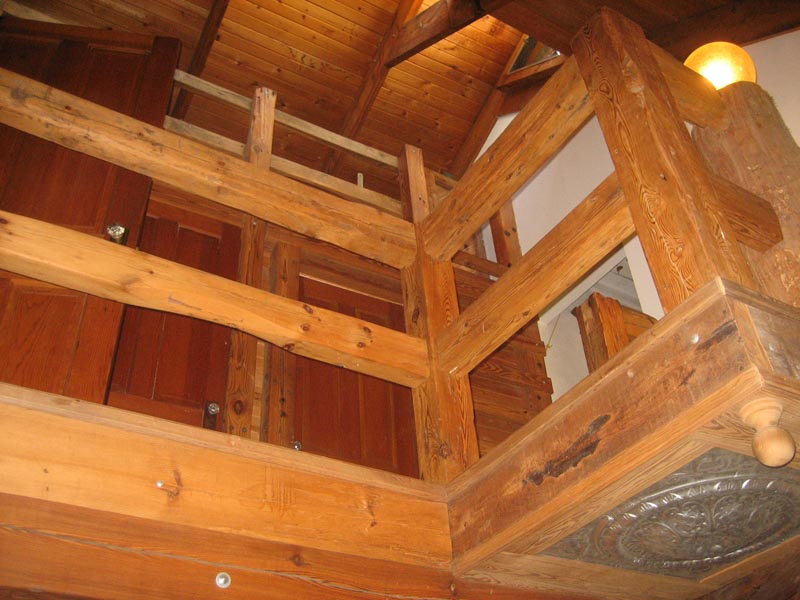
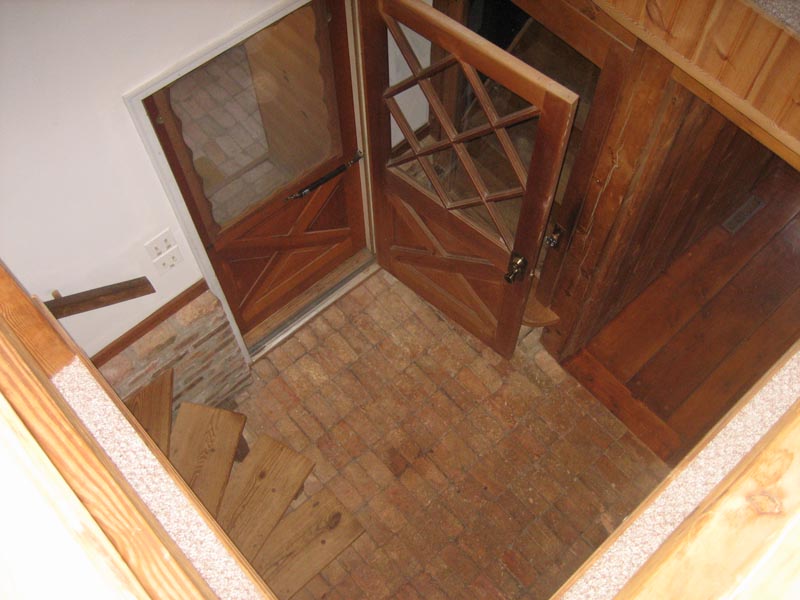
standing on the landing at the top of the spiral staircase looking down to the entrance area just inside the foyer below (the old staircase now serves as a coat closet just behind the entry door)
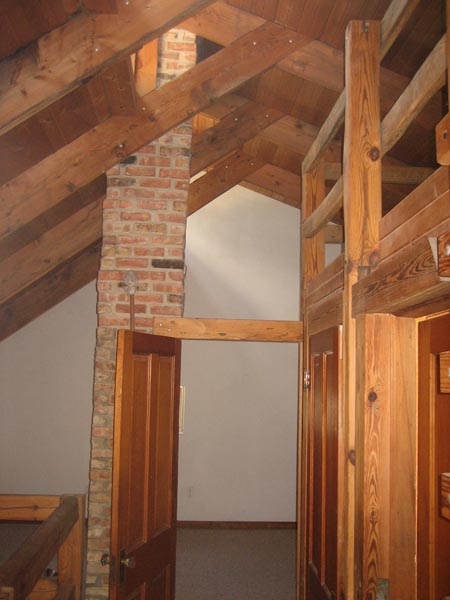
looking down the hall towards the master bedroom suite shows the vaulted ceilings with clerestory windows (there are over a hundred windows in this home)
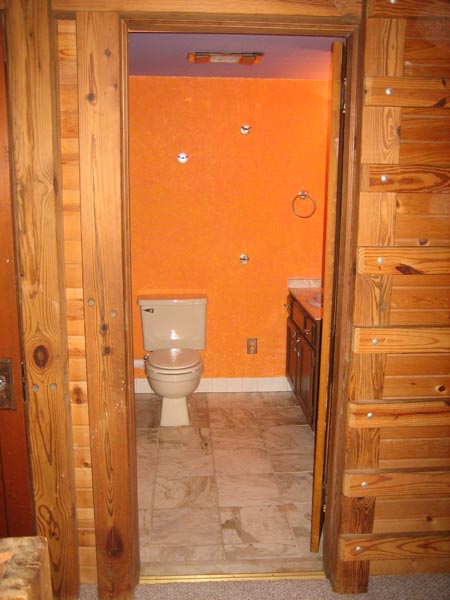
my sister's idea of a great bathroom paint scheme in the hall bath at the top of the stairs. Yes, if you rent it you can repaint it (...I might even pay you)
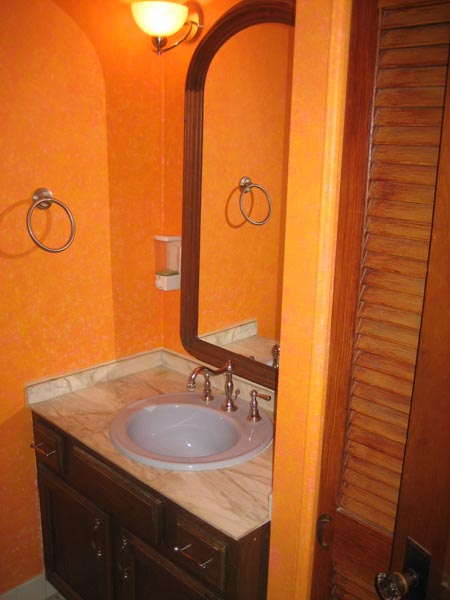
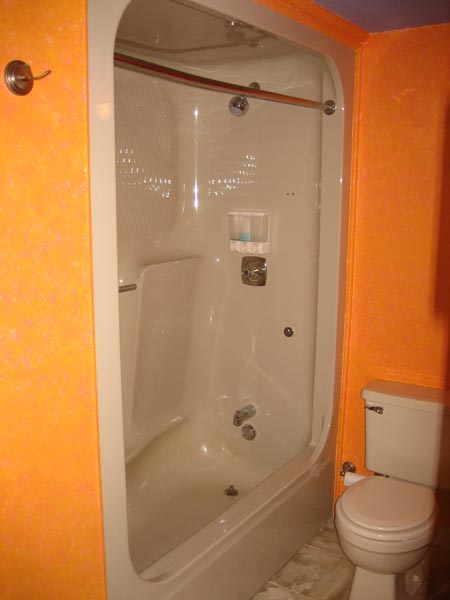
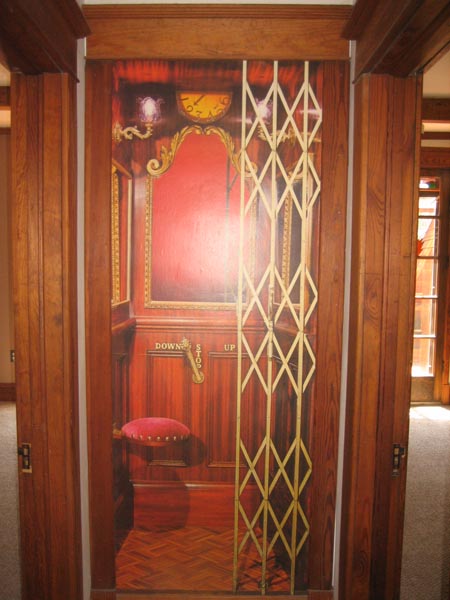
our plush elevator (just kidding - that's wallpaper if you can't tell from the photo)
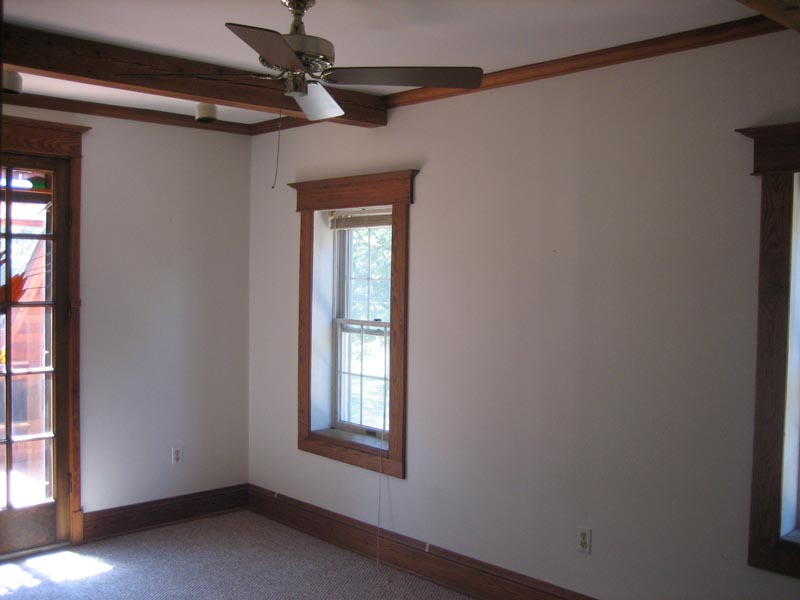
west side bedroom
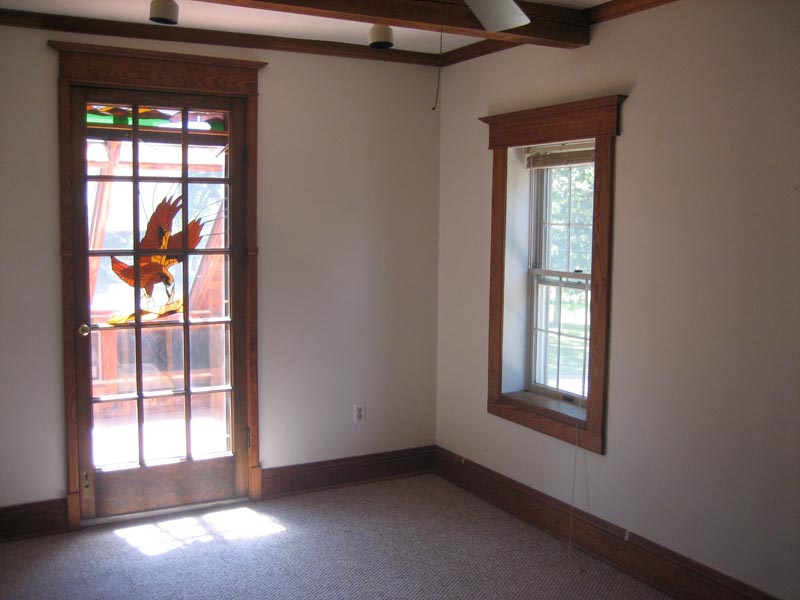
the french door opens into the bottom part (what we called the solar porch) of the two-story solar collector
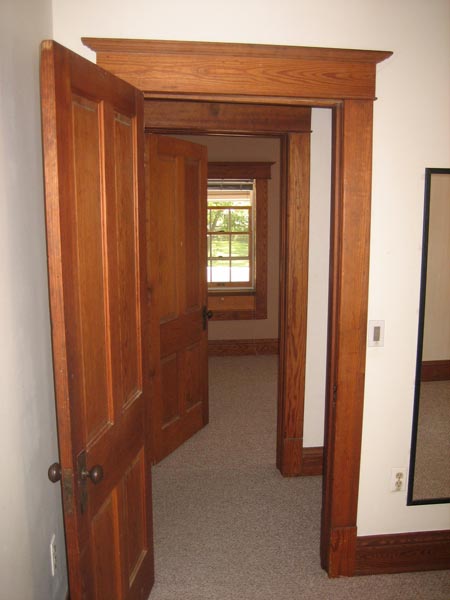
looking from one bedroom through the hall to the other showing the beautiful original historic doors, trim & hardware. There's a pull-down attic stair in the ceiling of the hall between the rooms which accesses the 'solar attic', where a blower on a thermostat blows hot air downstairs in the wintertime.
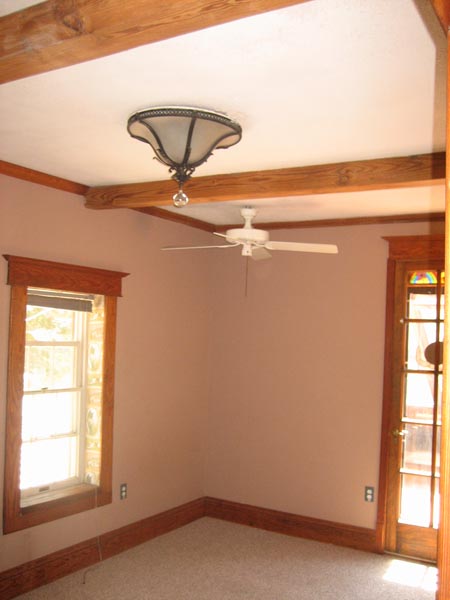
east side bedroom
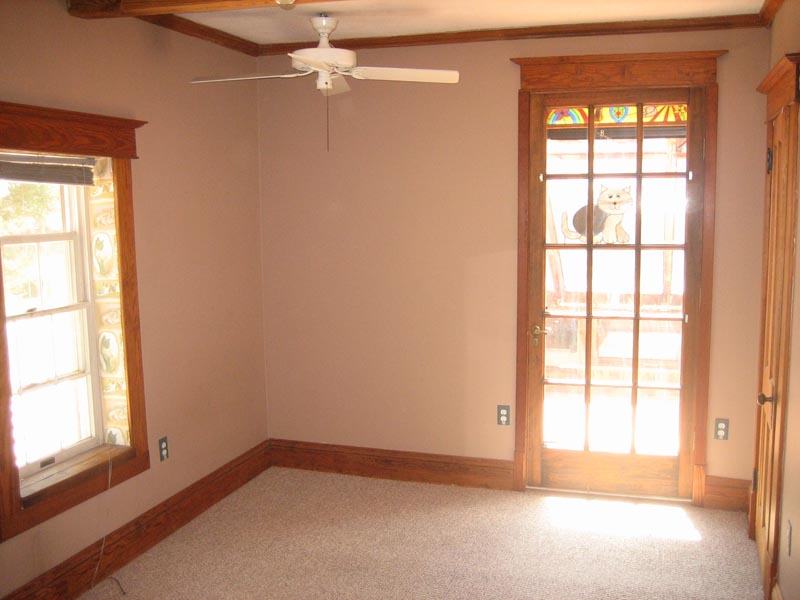
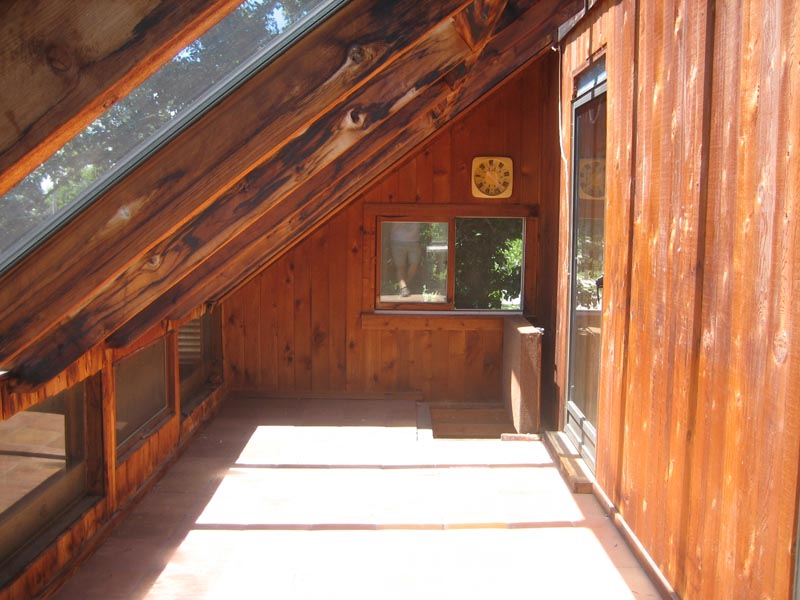
the solar porch, where we slept under the stars on breezy summer nights as kids. Note the trap door at the far end...
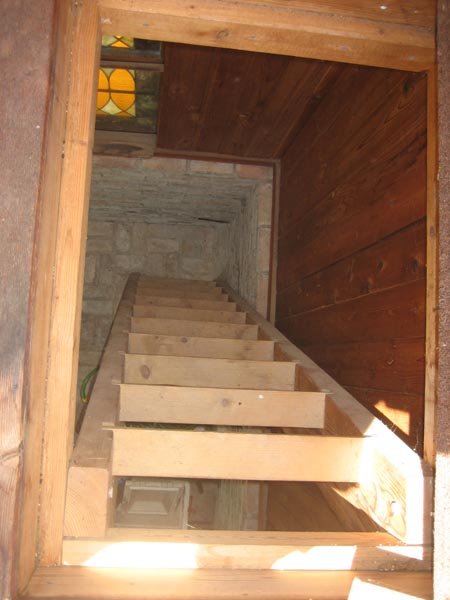
...leading down into the greenhouse below as a fire escape (did I mention kids love this house?)
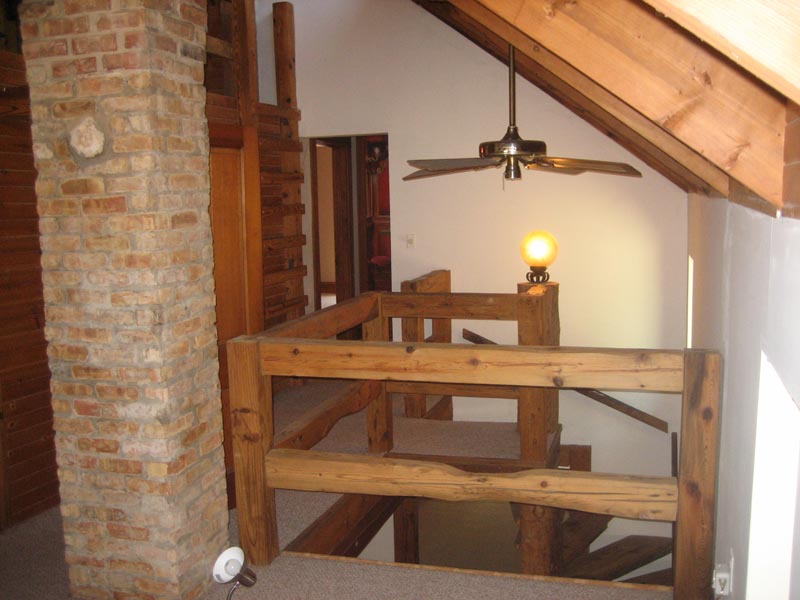
view from the office area of the master bedroom suite looking over the two-story entrance towards the staircase
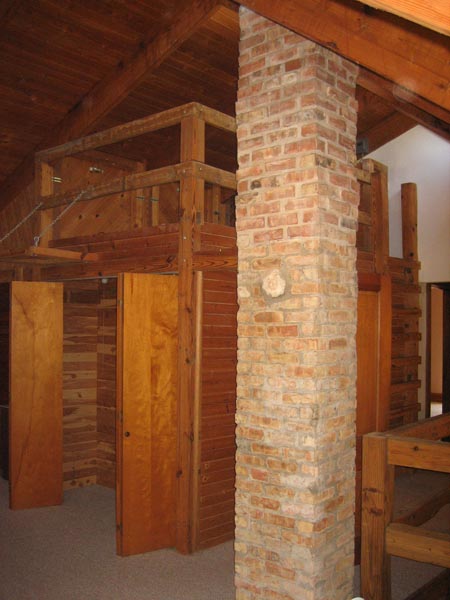
looking towards the hall bath with third story loft above (there's also a hall linen closet underneath obscured by the freestanding chimney). The loft was meant (by my dad) to be a sewing/spinning area for my mom...who didn't take the hint and used it for storage. Us kids used it as a jungle gym :)
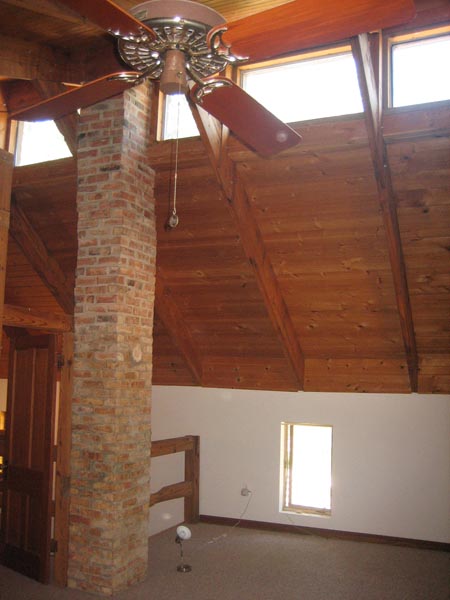
master suite looking up at the clerestory windows
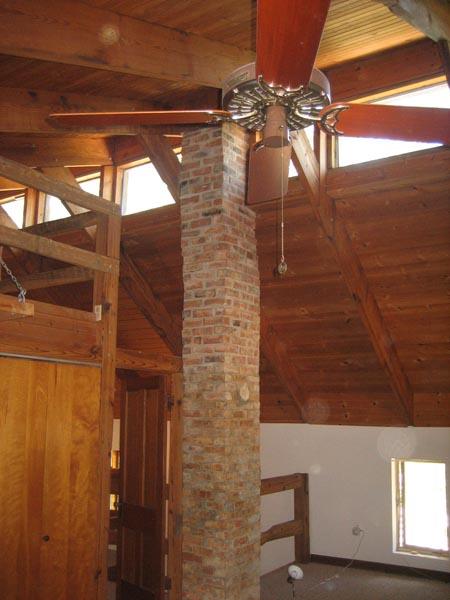
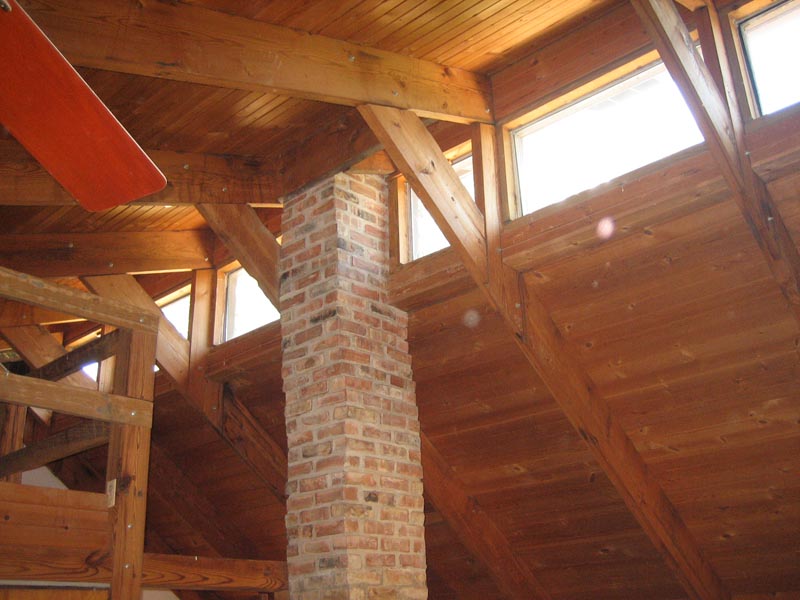
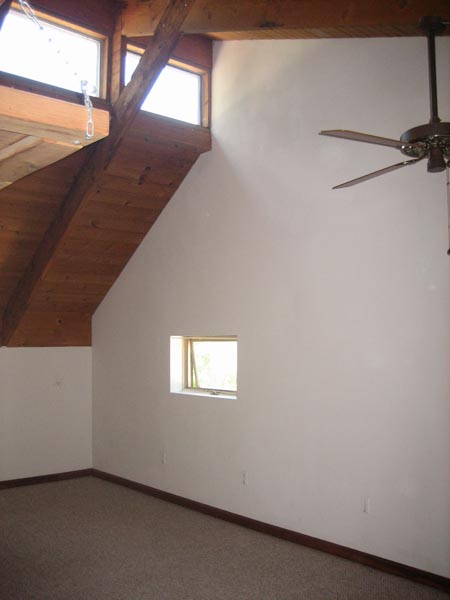
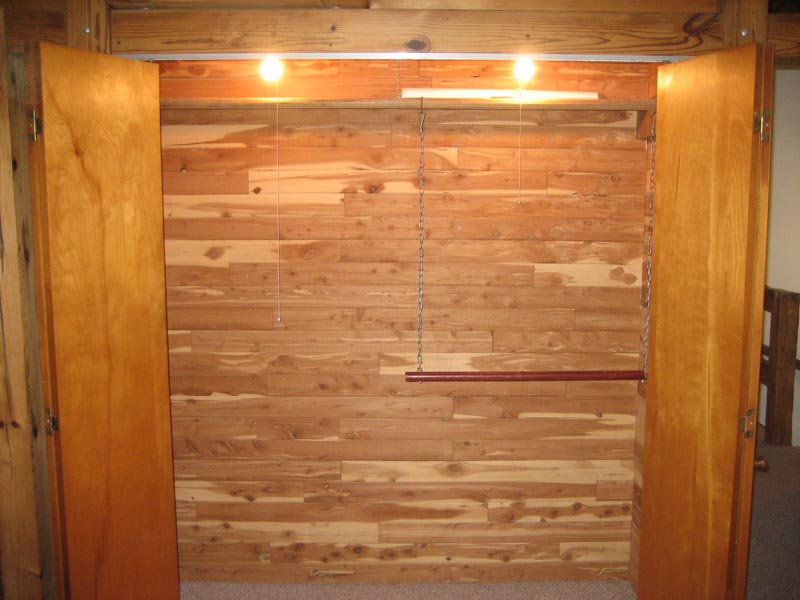
cedar-lined master closet
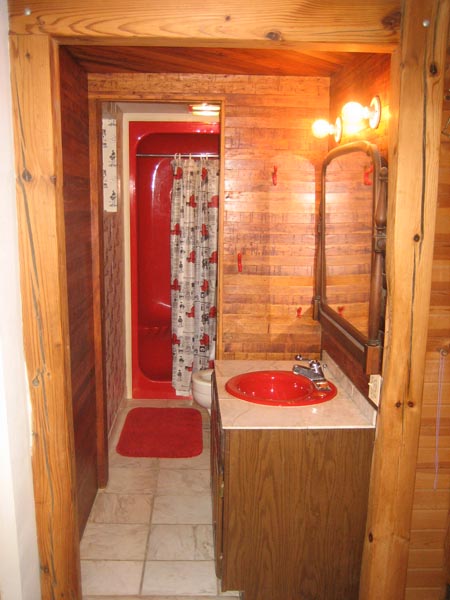
master bath
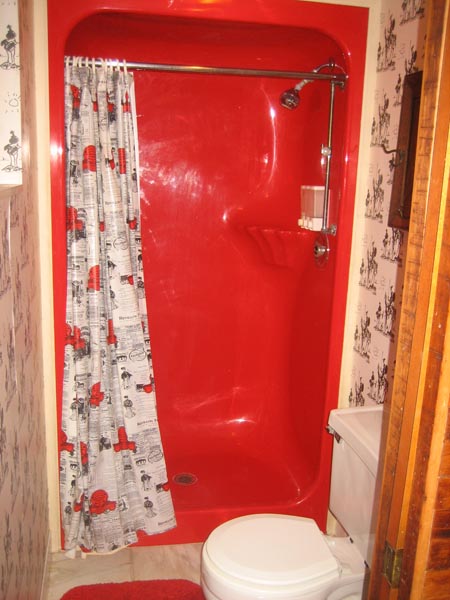
yes, those are Picasso's on the walls of our bathroom! ...as our friends used to like to tell people
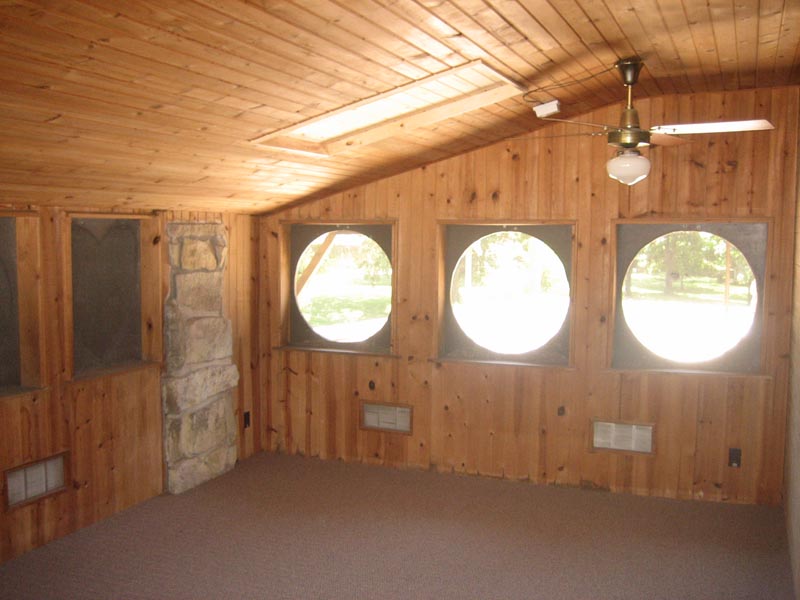
this is a breezy, uninsulated sleeping porch outside the master bedroom that my parents sometimes used in the summer
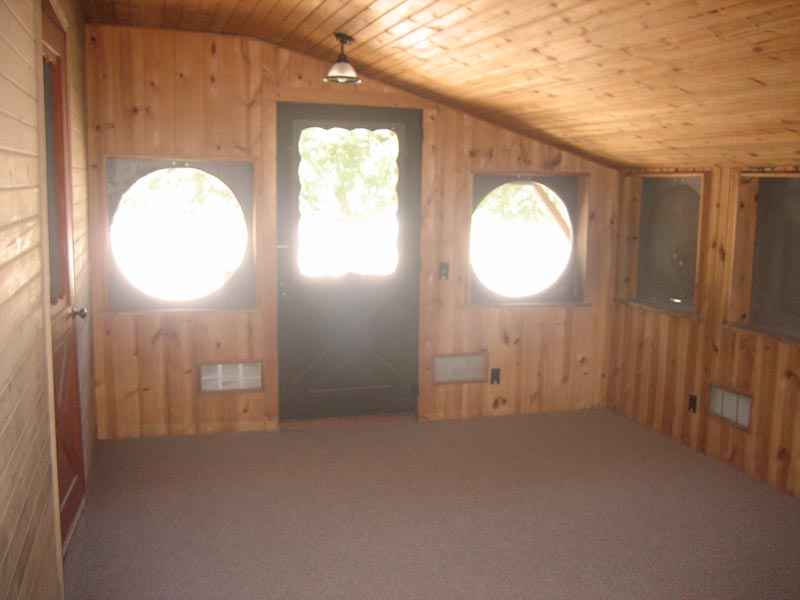
the 'porthole' windows are only screened, with flaps that flip up and latch on the outside (in these photos, the majority of them are still latched down)
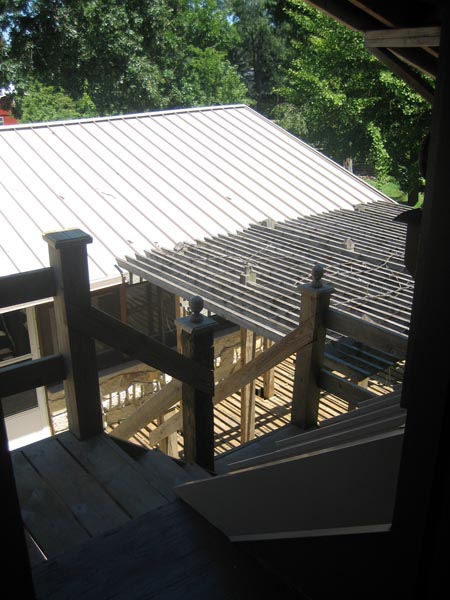
the door in the previous photo leads to this outside staircase that takes you down to the back patio. The roof that you see covers a huge workshop behind the garage.
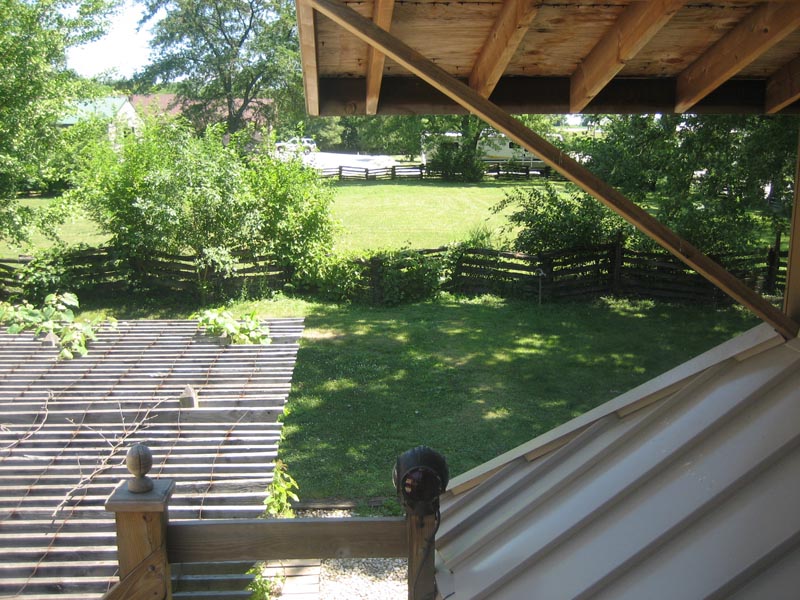
view of the fenced backyard and our horse pasture beyond over the trellis from the porch stair landing
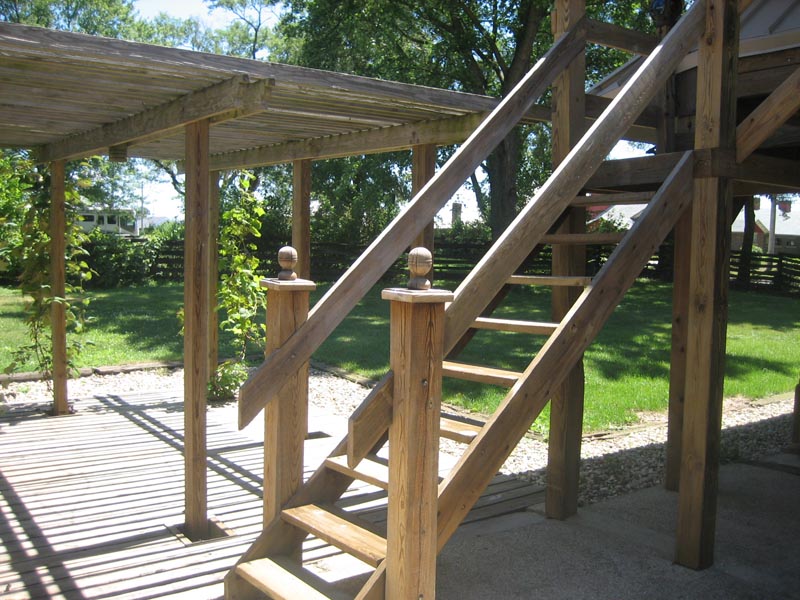
view of the porch stair and grape arbor from the back patio. Grape vines are once again growing up the far side of the trellis (we used to make wine in the cellar). The arbor's a great place for a picnic table!
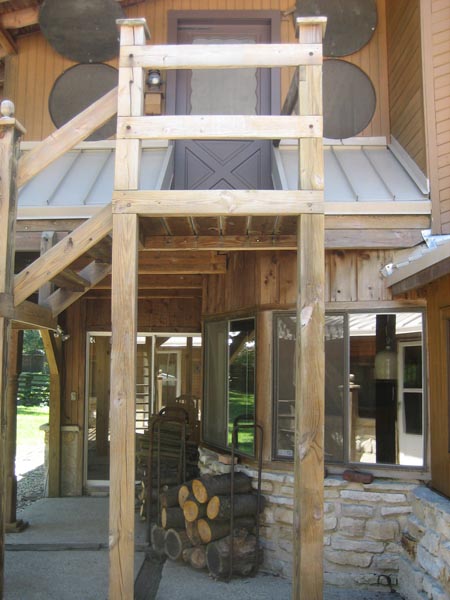
looking across the back patio at the sleeping porch above, and breakfast area bay windows below, with sliding door leading into tack room beyond
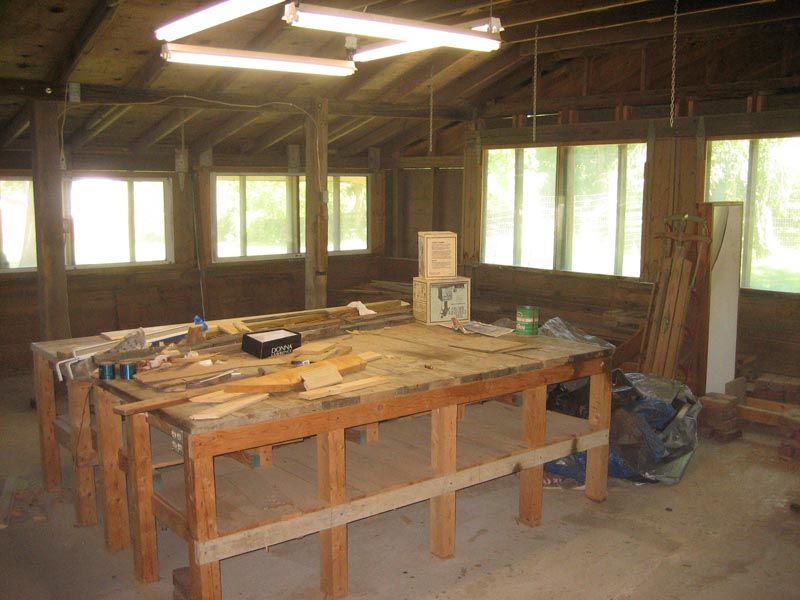
the interior of the workshop. There once was a covered pool here, but my dad liked woodworking more than swimming, so he filled it in after we went off to college :( But it is a nice shop :) The window flaps flip up all around and attach to the chains, for lots of ventilation and a nice breeze.
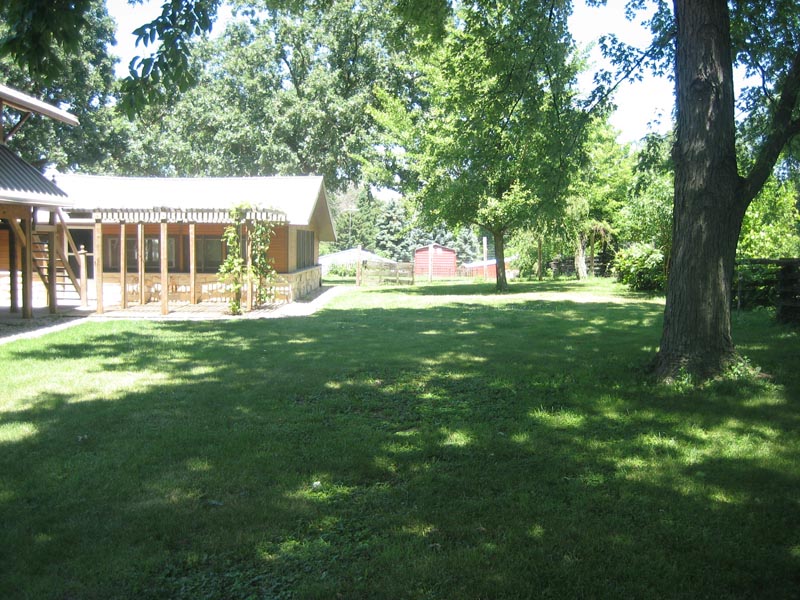
view down the length of the fenced backyard. Once the domain of the pups.
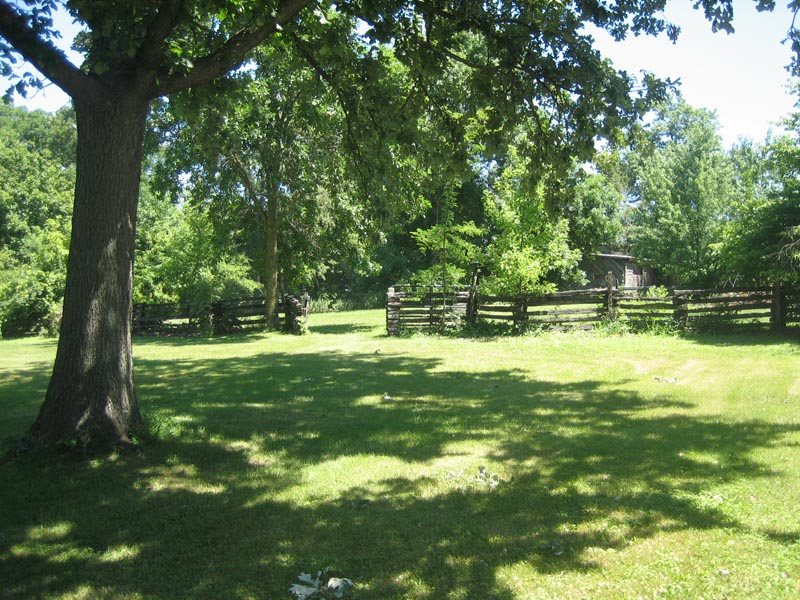
the sun-dappled side-back-yard, with pasture entrance and barn beyond
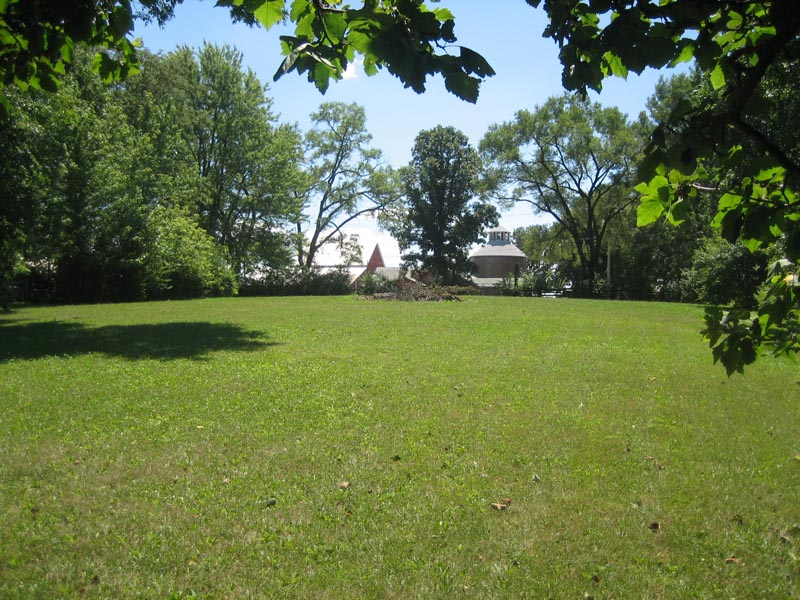
looking down the length of the pasture, once the domain of our horses.
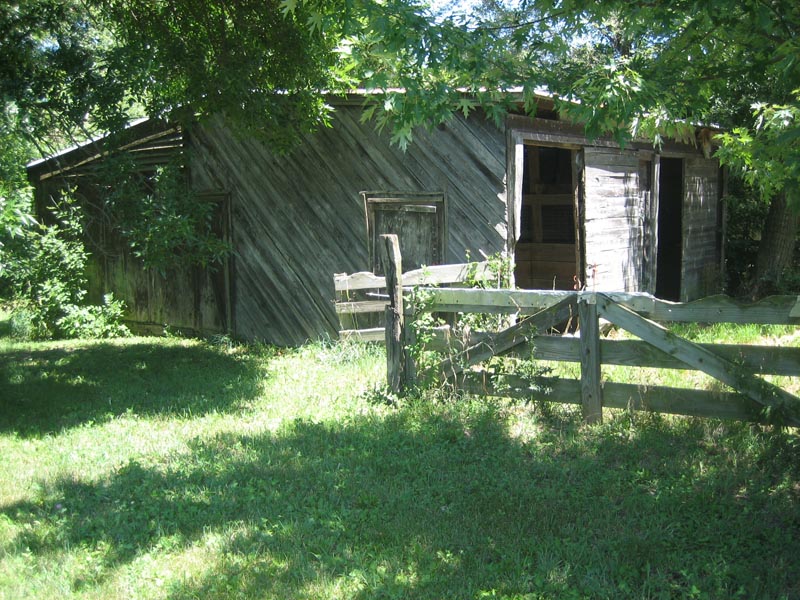
the two-stall horse barn and small corral. Decrepit, but somehow still functional.
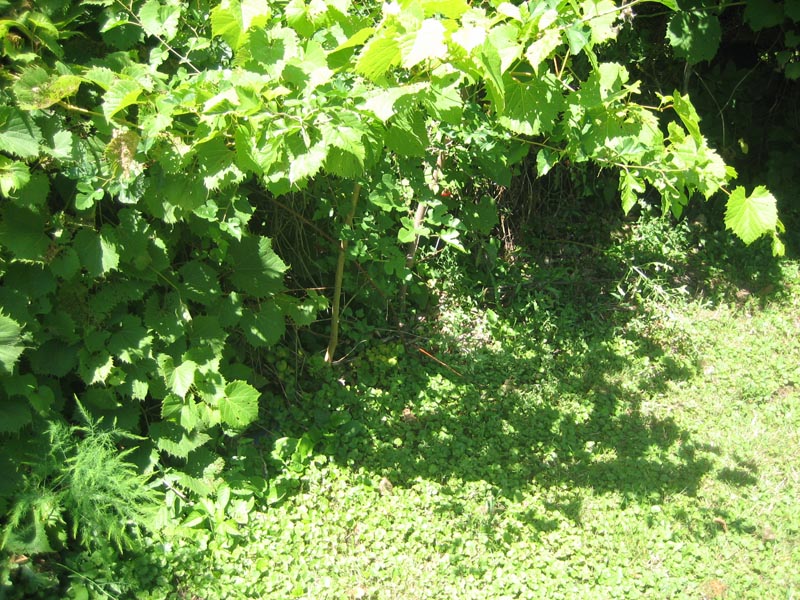
took this picture just to show that various berries: grapes, raspberries, blackberries and gooseberries grow all along the split-rail fence line
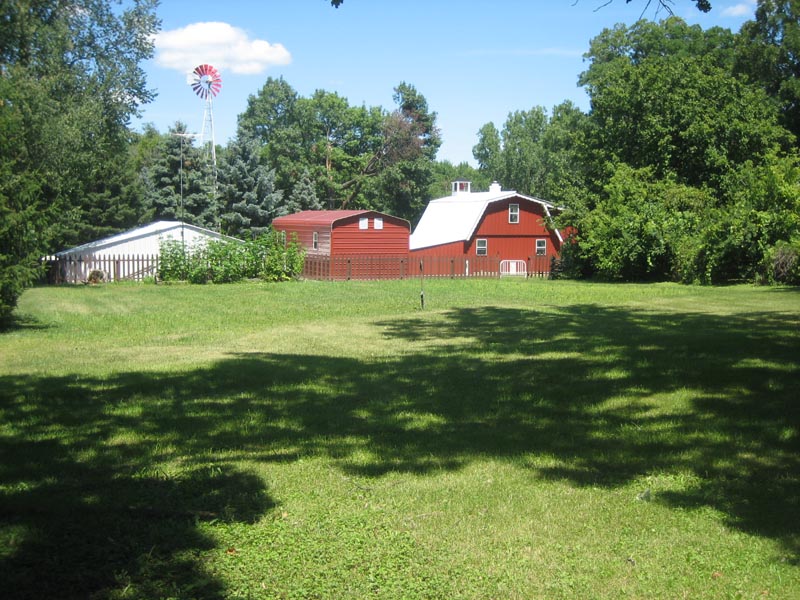
another view of the 'side-back-yard', where we had a HUGE garden between the spigot and the picket fence. Asparagus still pops up through the grass, but alas the strawberries, rhubarb, and annuals are gone.
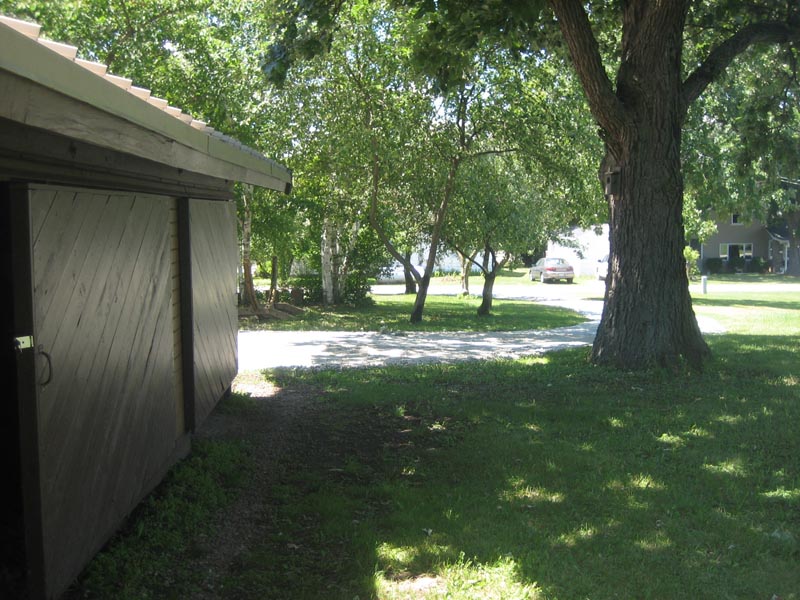
lean-to shed along the side of the garage
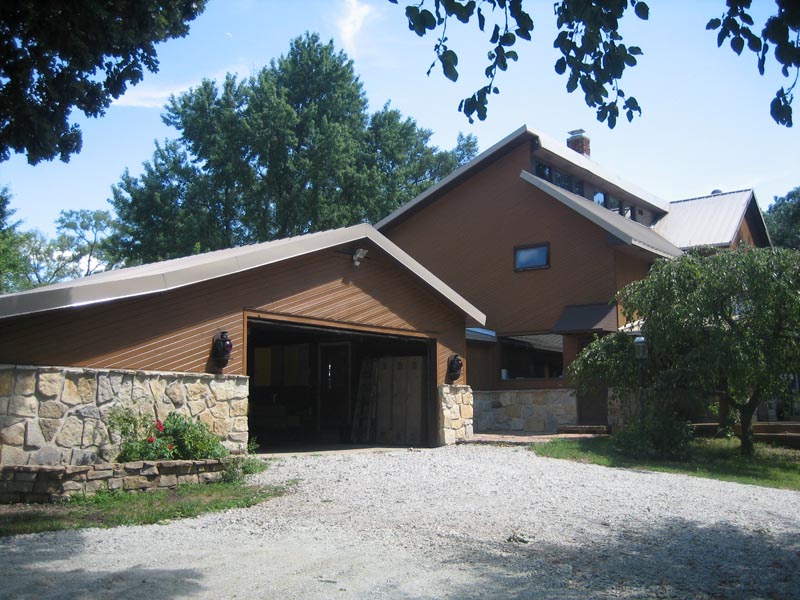
hadn't shown you that two-car garage yet, had I?
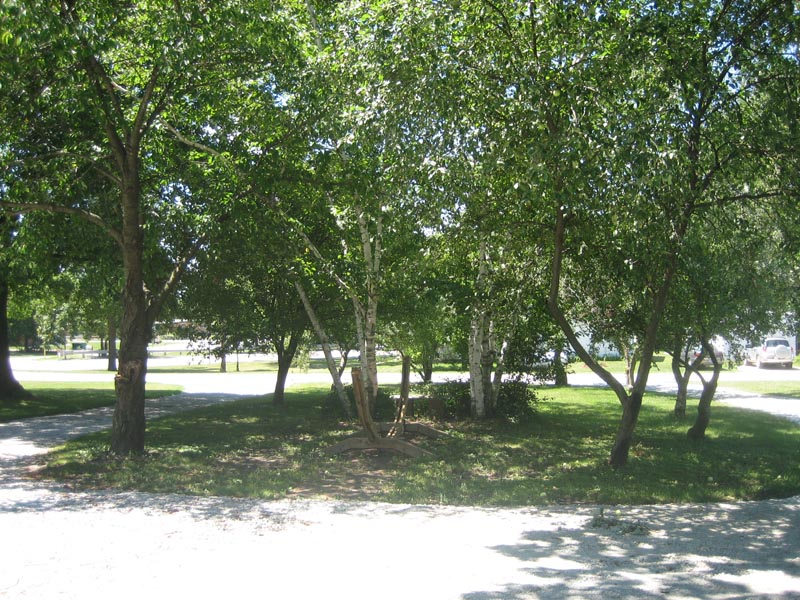
small orchard in the middle of the u-shaped drive
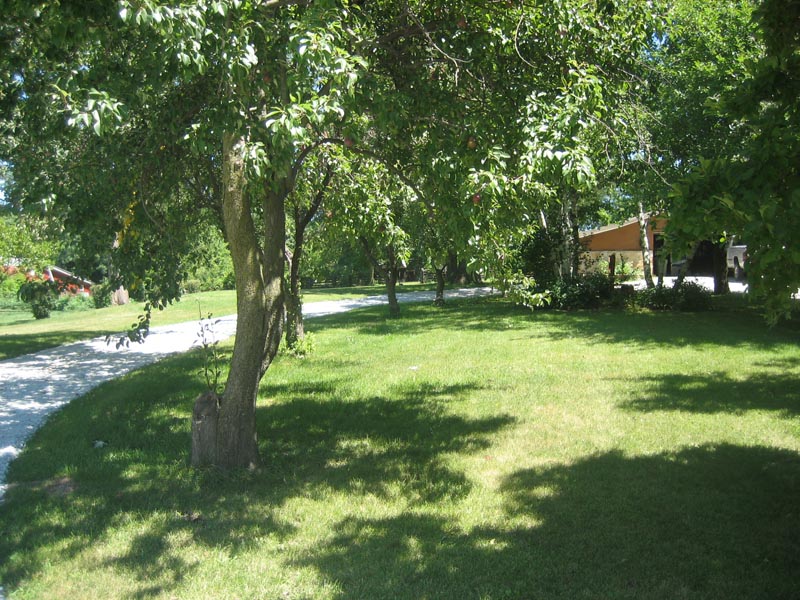
red pears coming in here
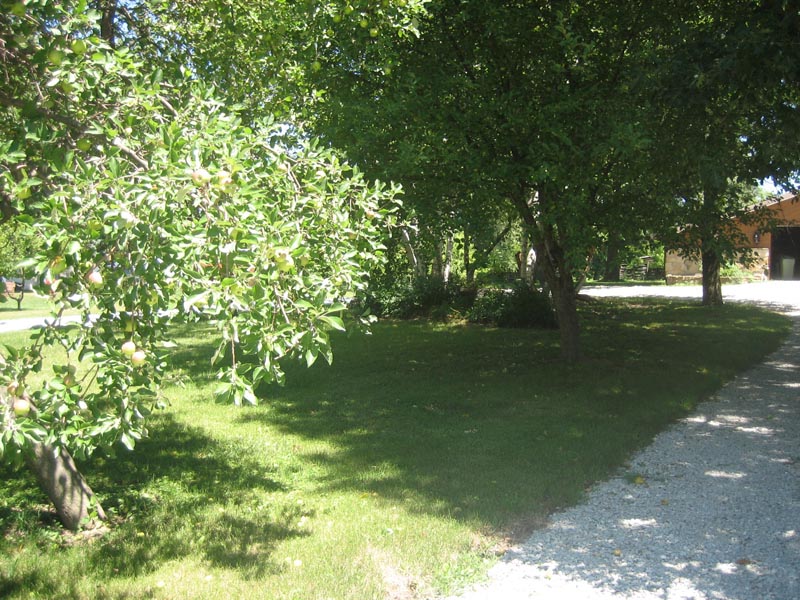
apples should be ready soon. (Kids: get ready to set up a stand by the road, there's gonna be tons of 'em this year)
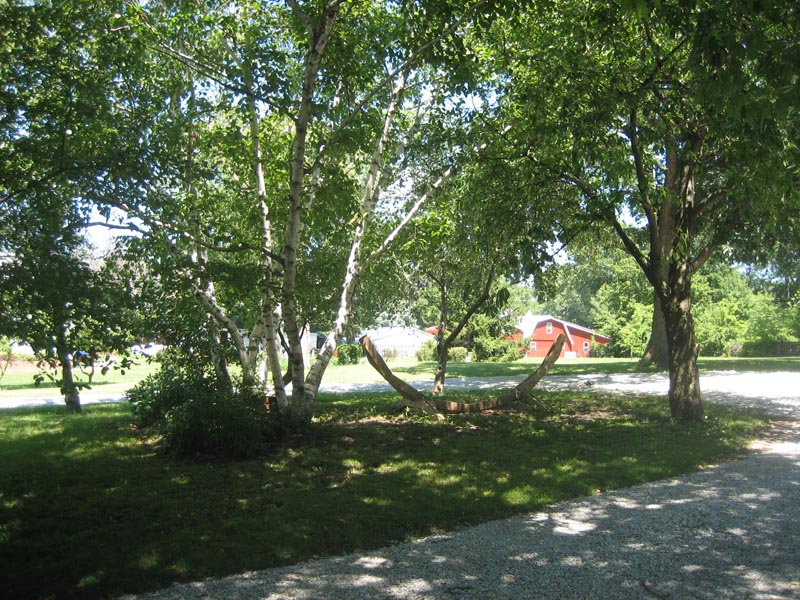
hammock stand in the shade of the birches
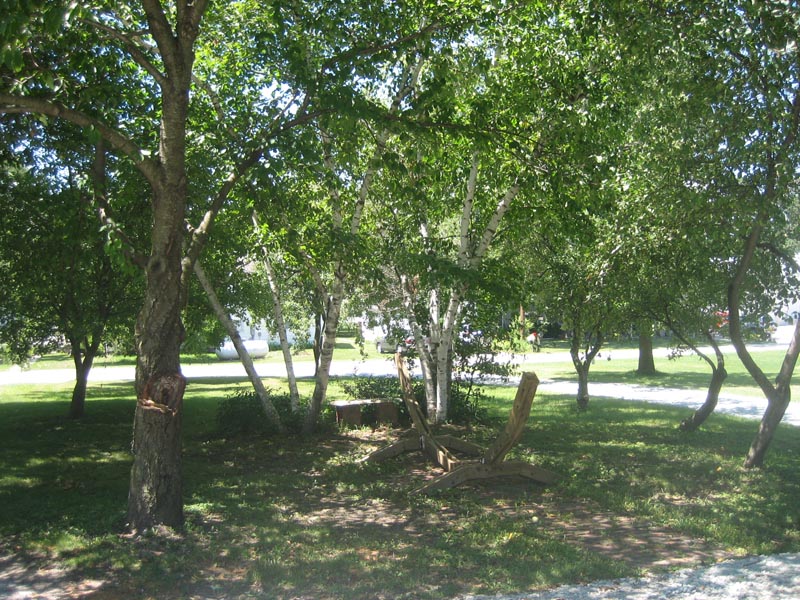
another view, with a cherry tree in the foreground (cherries are done for the season)
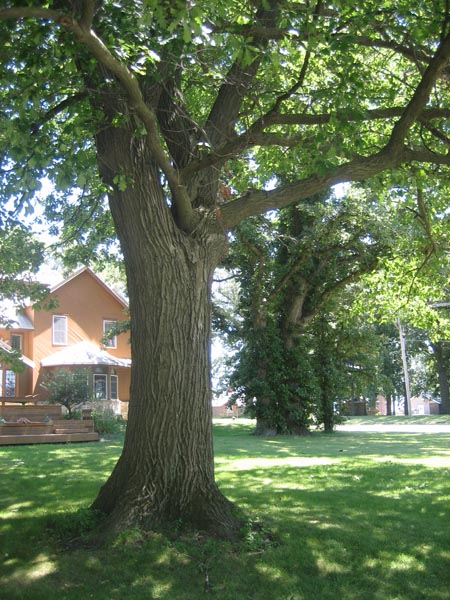
massive oaks in the front yard create plenty of shade for the big tiered deck with lots of built-in seating
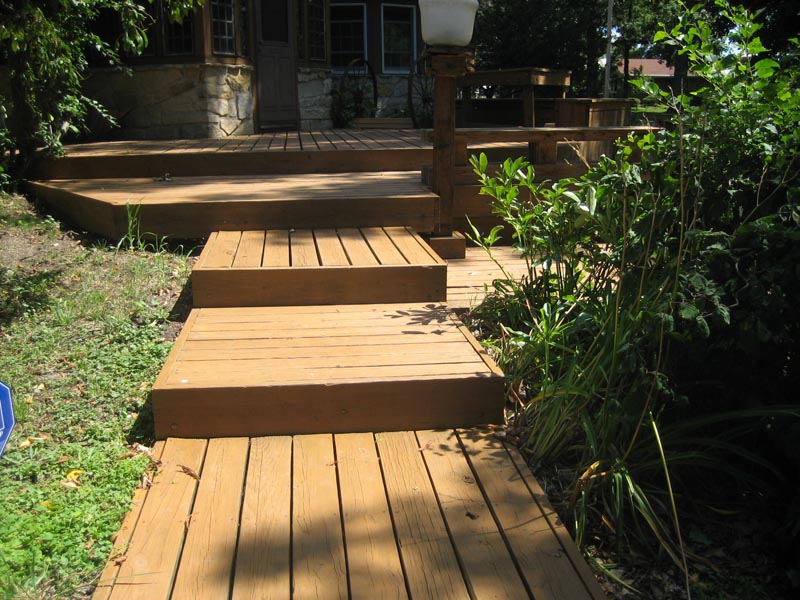
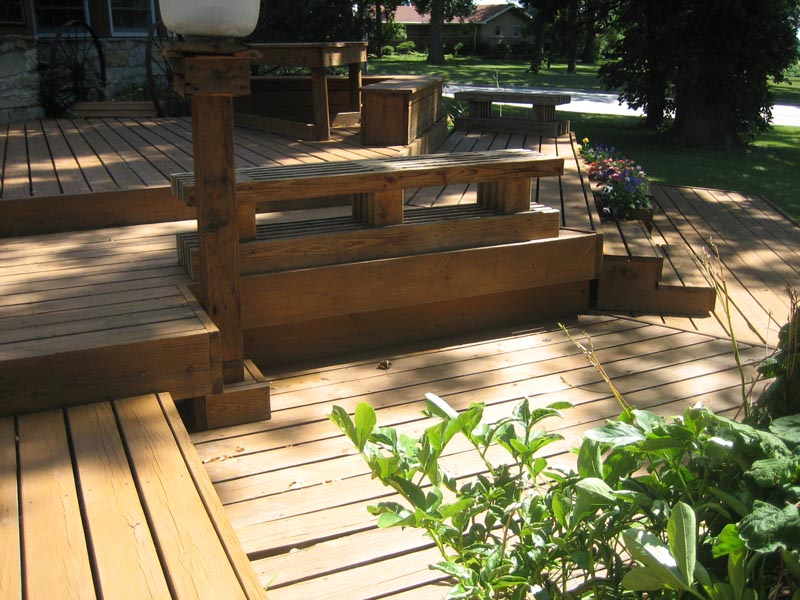
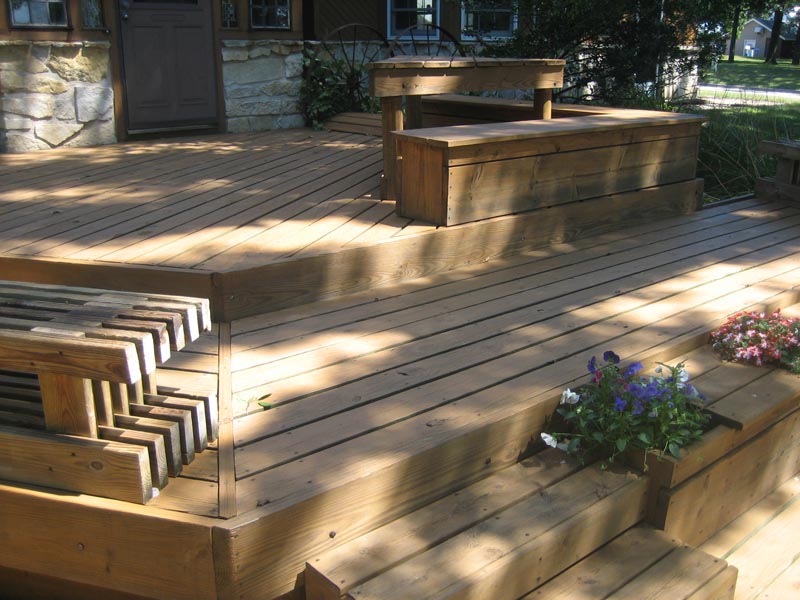
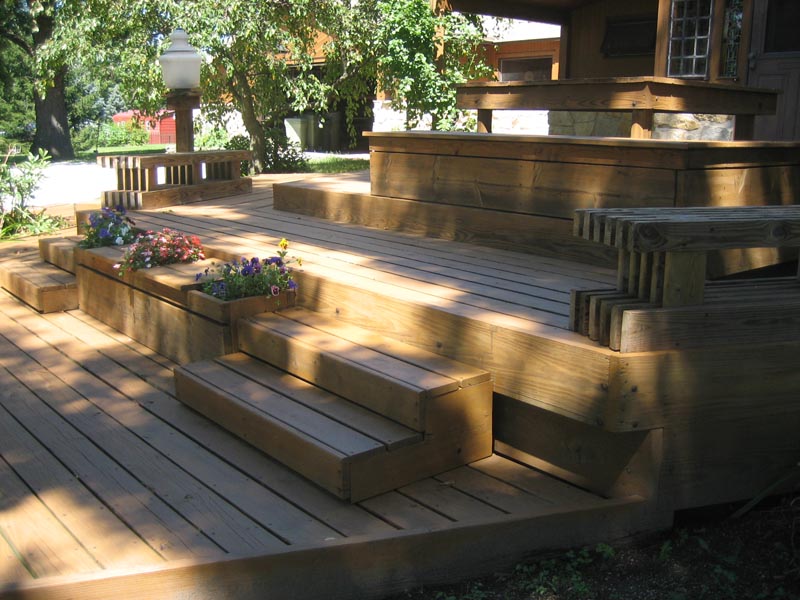
did I mention it was a really nice deck?
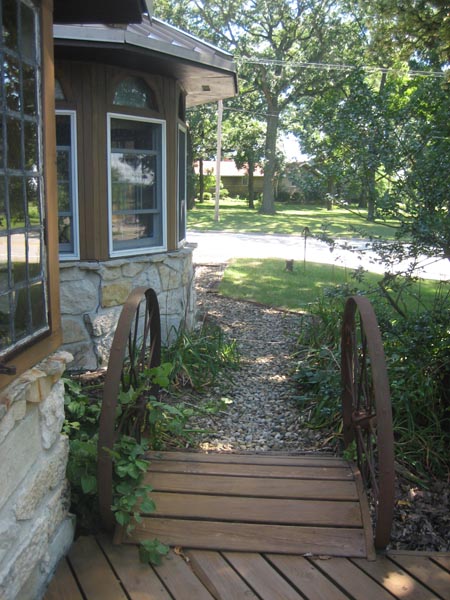
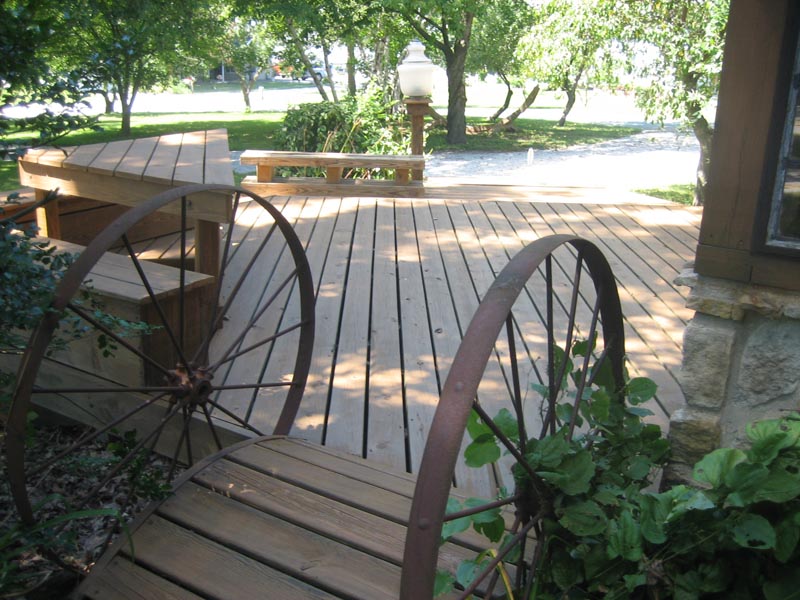
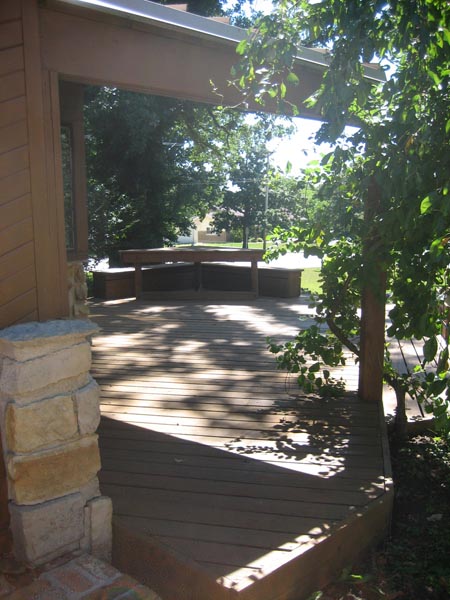
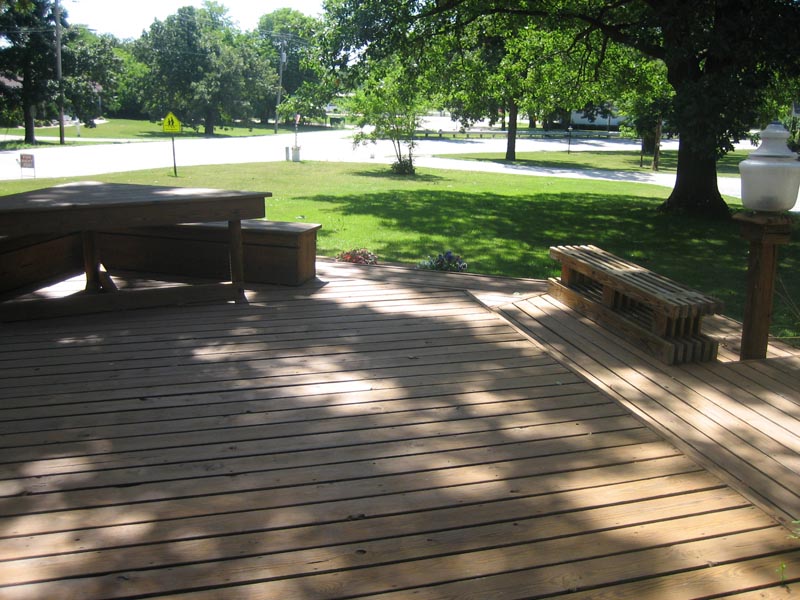
Feel free to contact me if you'd like to live here :)